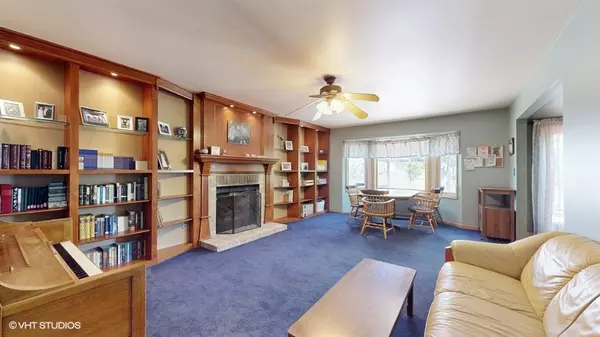$465,000
$469,000
0.9%For more information regarding the value of a property, please contact us for a free consultation.
545 Abbey RD Bartlett, IL 60103
4 Beds
3.5 Baths
2,880 SqFt
Key Details
Sold Price $465,000
Property Type Single Family Home
Sub Type Detached Single
Listing Status Sold
Purchase Type For Sale
Square Footage 2,880 sqft
Price per Sqft $161
Subdivision Country Place
MLS Listing ID 12072258
Sold Date 08/02/24
Style Colonial
Bedrooms 4
Full Baths 3
Half Baths 1
Year Built 1992
Annual Tax Amount $10,143
Tax Year 2022
Lot Size 8,712 Sqft
Lot Dimensions 67X131
Property Description
Stunning & Spectacularly Spacious! Revel in OVER 4,000 square feet of expansive living space, featuring 4 bedrooms, 3 1/2 bathrooms, Main Level Study, and a FULL Finished Basement in the largest model in the neighborhood. The inviting Kitchen boasts of QUARTZ countertops and Stainless-Steel appliances. Savor your meals in the cozy eat-in kitchen or the formal dining room. The Study offers flexibility as a 5th Bedroom, Guest Room, or At-Home Office! Book lovers will be enchanted by the gorgeous built-in shelving in both the Family Room and Study. The primary bedroom is a serene sanctuary, complete with two walk-in closets and a lavish on-suite bathroom. The finished basement is an entertainer's paradise, featuring a custom-built bar and a pool table. The property includes a full 2-car garage with 4 additional ample parking spots in the driveway. The backyard is perfect for hosting gatherings, featuring a durable Trex deck and a pergola-covered stamped concrete patio. Centrally located near I-390, Lake Street and County Farm Road. Don't miss out on this incredible opportunity- it won't last long! Seize the chance to make this spacious home yours today!
Location
State IL
County Dupage
Area Bartlett
Rooms
Basement Full
Interior
Interior Features Bar-Wet, Wood Laminate Floors, First Floor Laundry, Walk-In Closet(s), Bookcases, Separate Dining Room, Some Wall-To-Wall Cp
Heating Natural Gas, Forced Air
Cooling Central Air
Fireplaces Number 1
Fireplaces Type Gas Log, Gas Starter, Masonry
Fireplace Y
Appliance Microwave, Dishwasher, Refrigerator, Washer, Dryer, Disposal, Stainless Steel Appliance(s), Gas Cooktop
Laundry Gas Dryer Hookup, In Unit
Exterior
Exterior Feature Deck, Stamped Concrete Patio
Garage Attached
Garage Spaces 2.0
Community Features Curbs, Sidewalks, Street Lights, Street Paved
Roof Type Asphalt
Building
Lot Description Fenced Yard, Mature Trees
Sewer Public Sewer
Water Lake Michigan, Public
New Construction false
Schools
Elementary Schools Horizon Elementary School
Middle Schools Tefft Middle School
High Schools Bartlett High School
School District 46 , 46, 46
Others
HOA Fee Include None
Ownership Fee Simple
Special Listing Condition None
Read Less
Want to know what your home might be worth? Contact us for a FREE valuation!

Our team is ready to help you sell your home for the highest possible price ASAP

© 2024 Listings courtesy of MRED as distributed by MLS GRID. All Rights Reserved.
Bought with Nicole Mertens • Dream Town Real Estate

GET MORE INFORMATION





