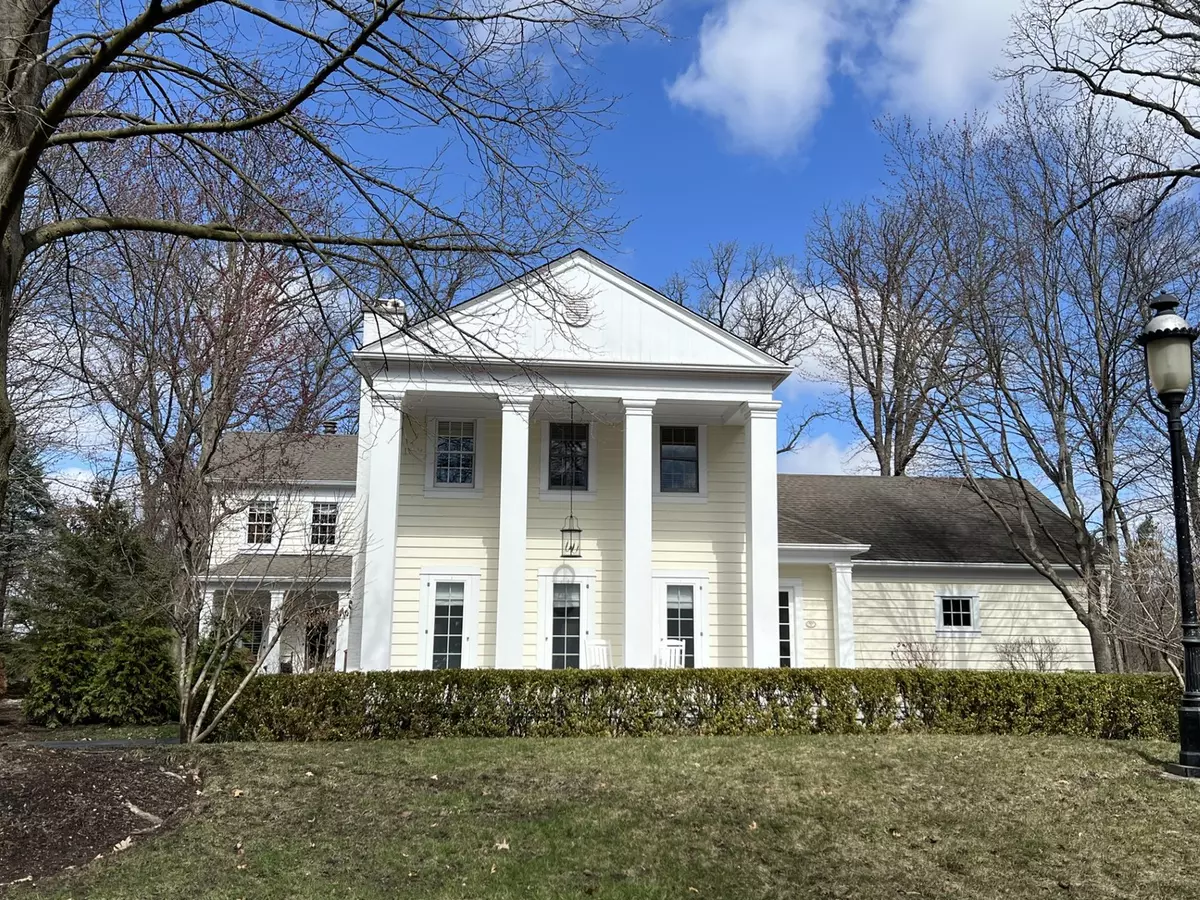$1,199,000
$1,199,000
For more information regarding the value of a property, please contact us for a free consultation.
320 Belle Foret DR Lake Bluff, IL 60044
5 Beds
3.5 Baths
4,469 SqFt
Key Details
Sold Price $1,199,000
Property Type Single Family Home
Sub Type Detached Single
Listing Status Sold
Purchase Type For Sale
Square Footage 4,469 sqft
Price per Sqft $268
Subdivision Belle Foret
MLS Listing ID 12012147
Sold Date 08/06/24
Style Farmhouse
Bedrooms 5
Full Baths 3
Half Baths 1
HOA Fees $33/ann
Year Built 1993
Annual Tax Amount $16,974
Tax Year 2022
Lot Size 0.660 Acres
Lot Dimensions 215 X 200 X 198 X 116
Property Description
For those who gravitate towards traditional, but are intrigued by the vibe of a modern farmhouse, this home combines the best of both worlds! Situated in Belle Foret (beautiful Forest!), this hidden gem exudes the ambiance of a country house getaway, set on .66 acres with private courtyard, deck, covered front porch, plus a screened porch where your pets can enjoy an enclosed space to enjoy some fresh air. The second floor offers 5 bedrooms, including a palatial-sized primary suite complete with luxury bath and separate study, plus two bedroom wings that have 2 bedrooms and a full bathroom in each. The kitchen is the hub of the home, with loads of white cabinets and updated stainless appliances, tons of counter space, and room for the largest farm table imaginable. In addition, there is a formal living room where you can open the French doors to fill the room with summer breezes (think book club gatherings), a dining room for special occasion meals, plus tall ceilings, elaborate millwork, two cozy fireplaces, a huge main floor laundry/mud room, finished basement with rec and exercise rooms, built-in workstation for home office or hobby, and plenty of storage. The wooded and winding setting is within a minute of Lake Bluff Elementary School (K-5), the rec center, pool and golf course. Once featured as "Our Anniversary House" in Country Living Magazine, the home has been expanded, steadily enhanced and improved with todays favorite amenities.
Location
State IL
County Lake
Area Lake Bluff
Rooms
Basement Partial
Interior
Interior Features Hardwood Floors, First Floor Laundry, Built-in Features, Walk-In Closet(s), Bookcases, Ceilings - 9 Foot
Heating Natural Gas, Forced Air, Zoned
Cooling Central Air, Zoned
Fireplaces Number 2
Fireplaces Type Gas Log, Gas Starter
Equipment Humidifier, Sump Pump, Backup Sump Pump;, Radon Mitigation System, Water Heater-Gas
Fireplace Y
Appliance Double Oven, Microwave, Dishwasher, High End Refrigerator, Washer, Dryer, Disposal, Cooktop
Laundry Sink
Exterior
Garage Attached
Garage Spaces 2.0
Waterfront false
Roof Type Asphalt
Building
Sewer Public Sewer
Water Lake Michigan
New Construction false
Schools
Elementary Schools Lake Bluff Elementary School
Middle Schools Lake Bluff Middle School
High Schools Lake Forest High School
School District 65 , 65, 115
Others
HOA Fee Include Other
Ownership Fee Simple
Special Listing Condition List Broker Must Accompany
Read Less
Want to know what your home might be worth? Contact us for a FREE valuation!

Our team is ready to help you sell your home for the highest possible price ASAP

© 2024 Listings courtesy of MRED as distributed by MLS GRID. All Rights Reserved.
Bought with Polly Richardson • Berkshire Hathaway HomeServices Chicago

GET MORE INFORMATION





