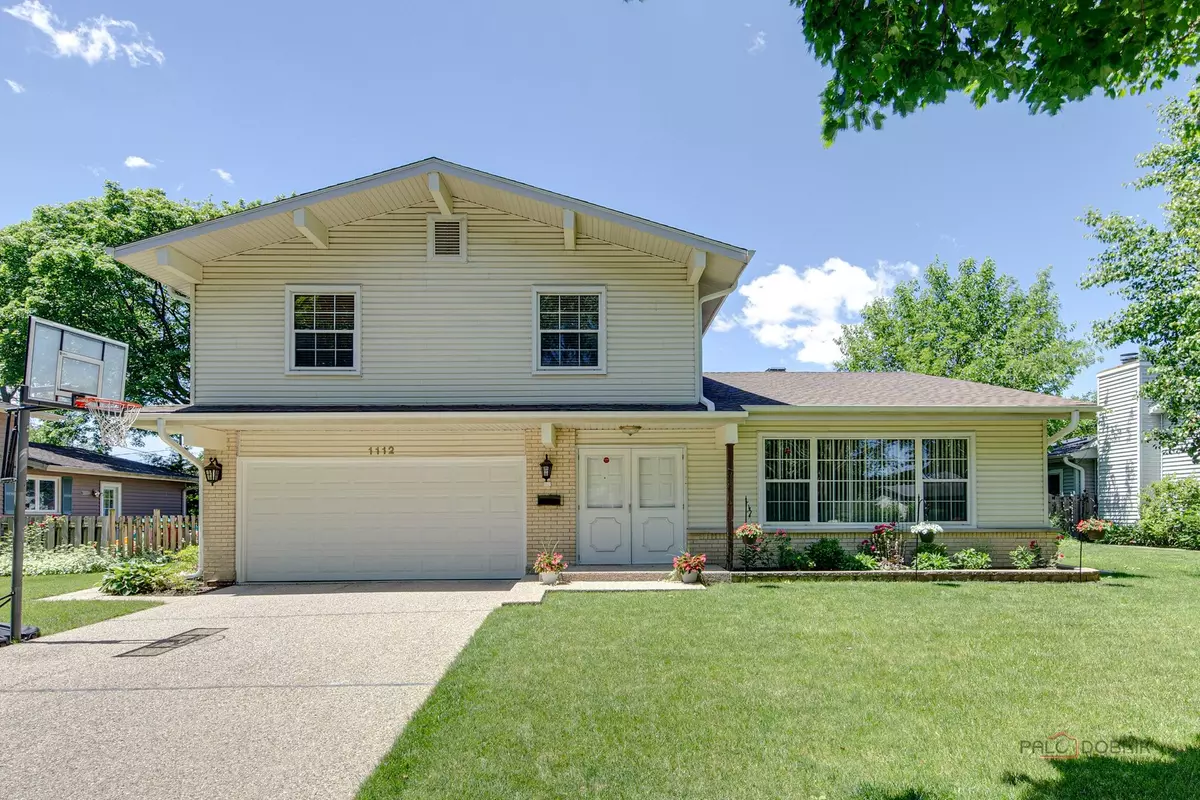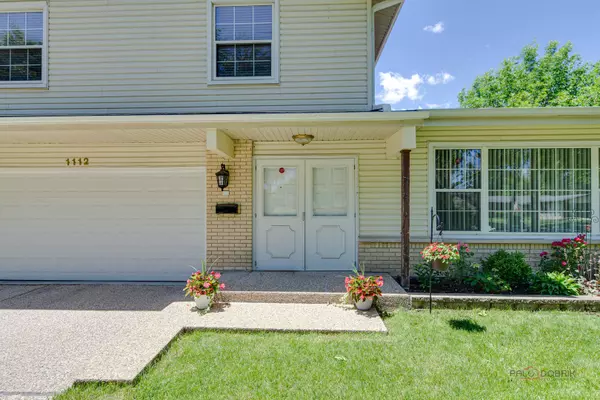$579,000
$569,000
1.8%For more information regarding the value of a property, please contact us for a free consultation.
1112 N Hemlock LN Mount Prospect, IL 60056
4 Beds
2.5 Baths
2,313 SqFt
Key Details
Sold Price $579,000
Property Type Single Family Home
Sub Type Detached Single
Listing Status Sold
Purchase Type For Sale
Square Footage 2,313 sqft
Price per Sqft $250
Subdivision Brickman Manor
MLS Listing ID 12088269
Sold Date 07/24/24
Bedrooms 4
Full Baths 2
Half Baths 1
Year Built 1964
Annual Tax Amount $10,219
Tax Year 2022
Lot Size 9,016 Sqft
Lot Dimensions 75X120
Property Description
FULLY renovated and TRULY MOVE IN READY - One of the better subdivisions in Mount Prospect! BRICKMAN MANOR. 4 bedrooms and 2 and a half bathrooms. GUT RENOVATED kitchen is almost brand new. BRAND NEW tear off roof with a 30 year shingle! Home has been very well maintained and very well upgraded. JOHN HERSEY HIGH school. The entire main 2 levels are completely newer HARDWOOD floors. Large open foyer with double door entry. CONCRETE driveway. Vaulted ceilings in the living room and dining room. Kitchen has an expanded opening and custom French doors allowing light to flow throughout. The living space is dynamic and perfect to entertain. Kitchen is modern and stunning! All 4 bedrooms are on the second floor with room for king bed. Great size and dimensions. All 3 bathrooms are renovated. Lower level family room has a bay window + fireplace. Home also has an additional partial basement with a lot of storage and space for lounge, office, work out space and more. Proper deck and patio and a built in grill. Home has been upgraded non stop and is in immaculate condition! Great schools! Great location!
Location
State IL
County Cook
Area Mount Prospect
Rooms
Basement Partial
Interior
Interior Features Vaulted/Cathedral Ceilings, Hardwood Floors
Heating Natural Gas, Forced Air
Cooling Central Air
Fireplaces Number 1
Fireplaces Type Attached Fireplace Doors/Screen
Equipment CO Detectors, Ceiling Fan(s), Sump Pump
Fireplace Y
Appliance Range, Microwave, Dishwasher, Refrigerator, Washer, Dryer, Disposal, Range Hood
Laundry In Unit
Exterior
Exterior Feature Patio, Storms/Screens
Parking Features Attached
Garage Spaces 2.0
Community Features Park, Curbs, Sidewalks, Street Lights, Street Paved
Roof Type Asphalt
Building
Lot Description Fenced Yard, Landscaped
Sewer Public Sewer
Water Lake Michigan
New Construction false
Schools
Elementary Schools Euclid Elementary School
Middle Schools River Trails Middle School
High Schools John Hersey High School
School District 26 , 26, 214
Others
HOA Fee Include None
Ownership Fee Simple
Special Listing Condition None
Read Less
Want to know what your home might be worth? Contact us for a FREE valuation!

Our team is ready to help you sell your home for the highest possible price ASAP

© 2024 Listings courtesy of MRED as distributed by MLS GRID. All Rights Reserved.
Bought with Sooji Hill • Baird & Warner

GET MORE INFORMATION





