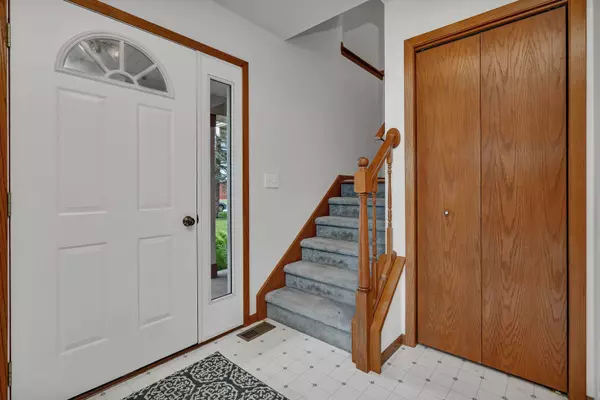$445,000
$445,000
For more information regarding the value of a property, please contact us for a free consultation.
3396 E 22nd RD Ottawa, IL 61350
3 Beds
2.5 Baths
1,840 SqFt
Key Details
Sold Price $445,000
Property Type Single Family Home
Sub Type Detached Single
Listing Status Sold
Purchase Type For Sale
Square Footage 1,840 sqft
Price per Sqft $241
MLS Listing ID 12020478
Sold Date 08/02/24
Style Farmhouse
Bedrooms 3
Full Baths 2
Half Baths 1
Year Built 1996
Annual Tax Amount $5,657
Tax Year 2022
Lot Size 6.500 Acres
Lot Dimensions 262 X 852 X 262 X 851
Property Description
Looking for country living? Check out this 3 bedroom 2.5 bathroom home sitting on 6.5 acres in rural LaSalle County. This home features an open concept on one side where kitchen (including a large pantry) and dining area join the family room. A spacious living room graces the other side with plenty of natural light from three sides. The master bedroom on the second floor includes an upgraded attached bathroom, as well as a roomy walk-in closet. A deep closet is also featured in the 3rd bedroom. A large full bathroom sits at the head of the stairs with its own linen closet as well. There is plentiful closet and storage space not only in the bedrooms but also in the hallways and a full sized basement. Other features to this magnificent country home include: two-car attached garage remade as a heated workshop. There is also a one and a half-car detached garage. Outbuildings include a wood shed with solar-powered lighting, perfect for garden equipment and extra storage; a large pole barn (24 x 48); and a corn crib. Oops, almost forgot to mention there is a pond to enhance your outdoor experience on this prime 6.5 acres property! Important dates that you the buyer will be interested in: Floor in attached garage was done 2023; Siding &Gutters done 2021; Solar panel on wood shed 2022; drain tile put in at the back of the property 2023; Furnace 2020; Stove 2020; Water softener 2021; Pole Barn built 2018; primary bathroom updates 2024; inside of the house freshly painted in 2024. When feeders are hung many hummingbirds come to the front porch and visit, and with the overhang it is an excellent spot to sit and relax. Sold as is, Estate Sale
Location
State IL
County Lasalle
Area Danway / Dayton / Naplate / Ottawa / Prairie Center
Rooms
Basement Full
Interior
Interior Features Pantry
Heating Natural Gas, Forced Air
Cooling Central Air
Equipment Water-Softener Owned, Ceiling Fan(s), Sump Pump
Fireplace N
Appliance Range, Microwave, Dishwasher, Refrigerator, Washer, Dryer, Water Softener, Water Softener Owned
Exterior
Parking Features Attached, Detached
Garage Spaces 3.5
Roof Type Asphalt
Building
Lot Description Corner Lot, Pond(s), Mature Trees
Sewer Septic-Private
Water Private Well
New Construction false
Schools
Elementary Schools Sheridan Elementary School
Middle Schools Serena Elementary School
High Schools Serena High School
School District 2 , 2, 2
Others
HOA Fee Include None
Ownership Fee Simple
Special Listing Condition None
Read Less
Want to know what your home might be worth? Contact us for a FREE valuation!

Our team is ready to help you sell your home for the highest possible price ASAP

© 2024 Listings courtesy of MRED as distributed by MLS GRID. All Rights Reserved.
Bought with Melissa Morsch • Swanson Real Estate

GET MORE INFORMATION





