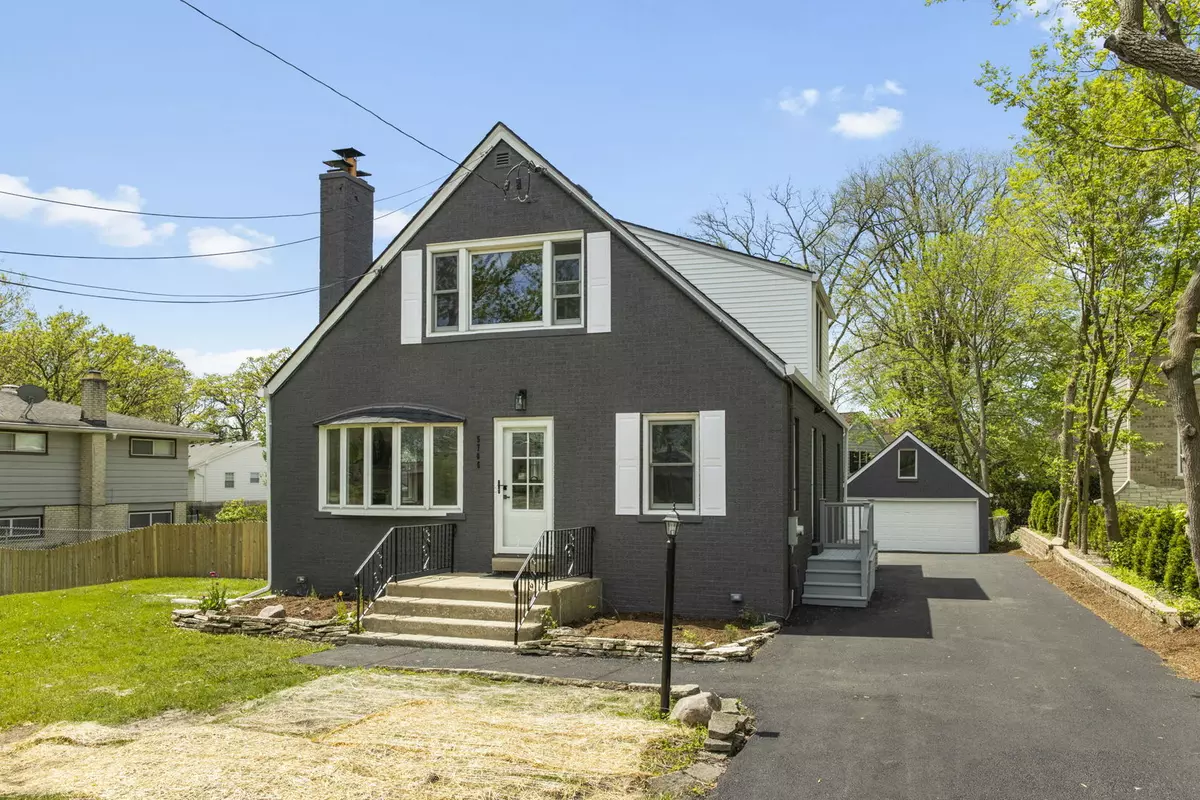$590,000
$599,900
1.7%For more information regarding the value of a property, please contact us for a free consultation.
5706 Wolf RD Western Springs, IL 60558
6 Beds
4 Baths
3,884 SqFt
Key Details
Sold Price $590,000
Property Type Single Family Home
Sub Type Detached Single
Listing Status Sold
Purchase Type For Sale
Square Footage 3,884 sqft
Price per Sqft $151
MLS Listing ID 12043342
Sold Date 08/02/24
Bedrooms 6
Full Baths 4
Year Built 1942
Annual Tax Amount $11,698
Tax Year 2022
Lot Dimensions 85X187
Property Sub-Type Detached Single
Property Description
Welcome home to a fully remodeled, two story brick home featuring six bedrooms and four full baths across nearly 4000 total square feet. Gorgeous galley kitchen with quartz counter tops, stainless steel dual oven, stove with exhaust hood, and a mounted, dual swing pot filler. First floor master suite has its own private bath and floor to ceiling cabinets for convenient closet space. The main floor living room is built to entertain with back porch access, bar with wine cooler, and a conveniently located half bath. Upstairs, your family needs are met with four bedrooms, a laundry room, and a full bath. Mechanically, there is dual zoned HVAC, a drain tile system, upgraded water service, and 200 amp electric electrical service. Exterior upgrades include the garage floor, driveway, landscaping, and new roofs on the house and garage. Basement has a legal bed and bath, and has exterior access. Your back deck is accessible from both the first and second floors. Located off of a sleepy stretch of Wolf Rd on an 85x187 lot. Step into your dream home today!
Location
State IL
County Cook
Area Western Springs
Rooms
Basement Partial
Interior
Interior Features First Floor Bedroom, Second Floor Laundry, First Floor Full Bath
Heating Natural Gas
Cooling Central Air
Fireplaces Number 1
Fireplace Y
Exterior
Parking Features Detached
Garage Spaces 2.0
Building
Sewer Public Sewer
Water Public
New Construction false
Schools
School District 106 , 106, 106
Others
HOA Fee Include None
Ownership Fee Simple
Special Listing Condition None
Read Less
Want to know what your home might be worth? Contact us for a FREE valuation!

Our team is ready to help you sell your home for the highest possible price ASAP

© 2025 Listings courtesy of MRED as distributed by MLS GRID. All Rights Reserved.
Bought with William Logan • @properties Christie's International Real Estate
GET MORE INFORMATION





