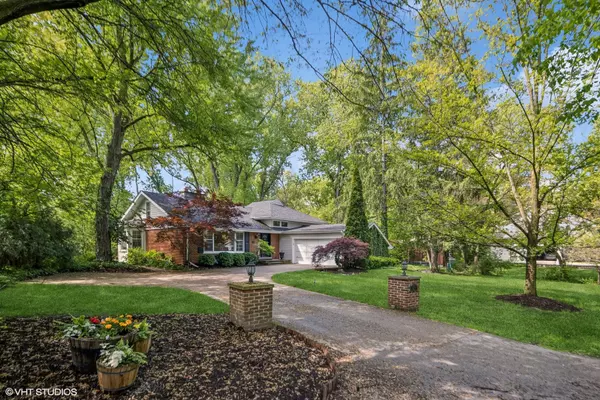$725,000
$689,000
5.2%For more information regarding the value of a property, please contact us for a free consultation.
979 Clifton AVE Glen Ellyn, IL 60137
4 Beds
3 Baths
1,643 SqFt
Key Details
Sold Price $725,000
Property Type Single Family Home
Sub Type Detached Single
Listing Status Sold
Purchase Type For Sale
Square Footage 1,643 sqft
Price per Sqft $441
MLS Listing ID 12048093
Sold Date 08/01/24
Style Bi-Level
Bedrooms 4
Full Baths 3
Year Built 1959
Annual Tax Amount $15,729
Tax Year 2023
Lot Size 0.392 Acres
Lot Dimensions 140 X 156 X 90 X 148
Property Description
Discover serenity and convenience in this home nestled in this magical location within walking distance to downtown Glen Ellyn. On a sprawling close to a half-acre wooded lot. Inside you will find a bright and airy living space, where a pass-through fireplace seamlessly connects the spacious living room to the updated gourmet kitchen, perfect for casual gatherings plus an adjacent dining room with a bay window for larger gatherings. The lower level offers a cozy family room, complete with a fireplace flanked by bookcases and a secluded office area. Upstairs includes 3 bedrooms, the master suite with an updated bath, and two additional bedrooms. Plus the basement boasts an additional room that could be used as a bedroom, office or workout area, play areas, plus a rec room, and ample storage, ensuring there's room for every need or occasion. The deck off the family room overlooks the fenced in yard. This home offers the best of both worlds-a secluded location just moments away from the heart of Glen Ellyn.
Location
State IL
County Dupage
Area Glen Ellyn
Rooms
Basement Full
Interior
Interior Features Hardwood Floors, Bookcases
Heating Natural Gas
Cooling Central Air
Fireplaces Number 2
Fireplaces Type Gas Log, Gas Starter
Equipment Humidifier, CO Detectors, Ceiling Fan(s), Sump Pump, Backup Sump Pump;
Fireplace Y
Appliance Range, Microwave, Dishwasher, Refrigerator, Freezer, Washer, Dryer, Disposal
Laundry Sink
Exterior
Exterior Feature Deck
Garage Attached
Garage Spaces 2.0
Community Features Park, Tennis Court(s), Street Paved
Waterfront false
Roof Type Asphalt
Building
Lot Description Wooded
Sewer Septic-Private
Water Lake Michigan, Public
New Construction false
Schools
Elementary Schools Ben Franklin Elementary School
Middle Schools Hadley Junior High School
High Schools Glenbard West High School
School District 41 , 41, 87
Others
HOA Fee Include None
Ownership Fee Simple
Special Listing Condition None
Read Less
Want to know what your home might be worth? Contact us for a FREE valuation!

Our team is ready to help you sell your home for the highest possible price ASAP

© 2024 Listings courtesy of MRED as distributed by MLS GRID. All Rights Reserved.
Bought with James Buczynski • Compass

GET MORE INFORMATION





