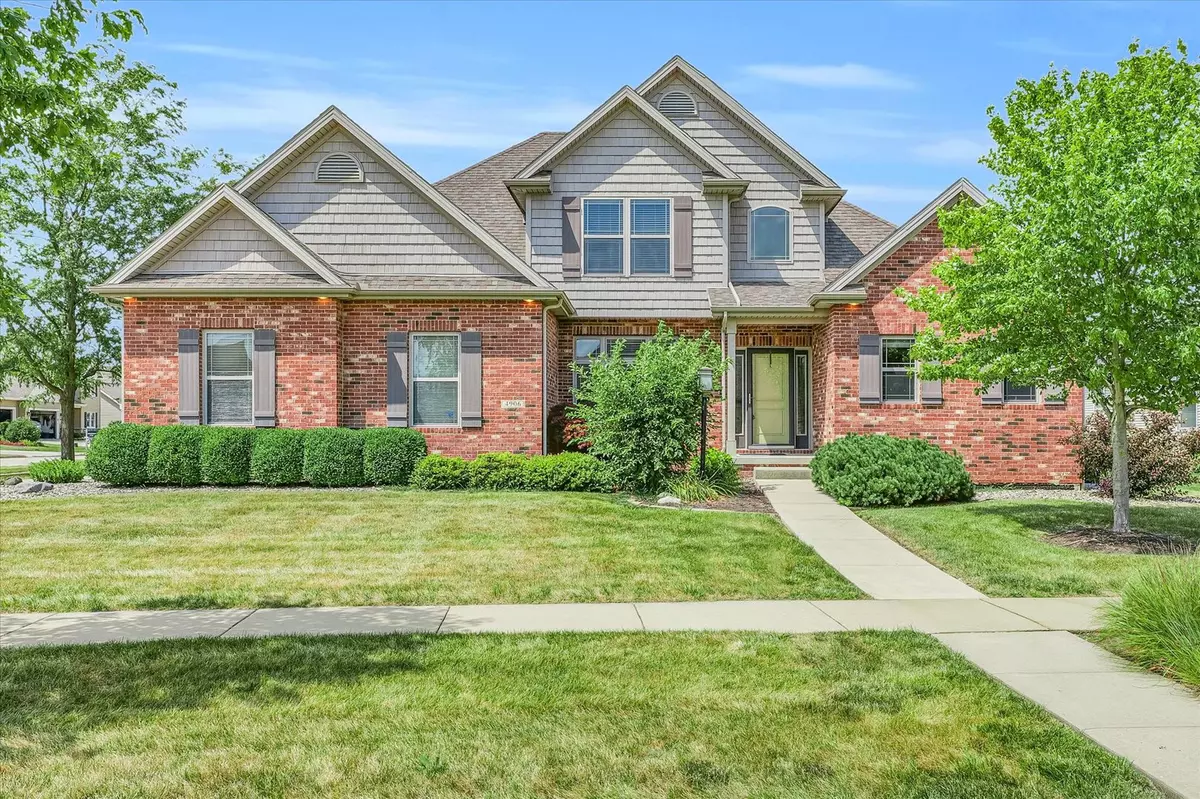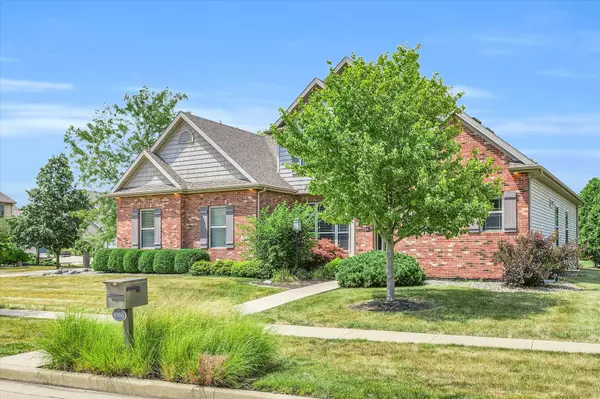$425,000
$425,000
For more information regarding the value of a property, please contact us for a free consultation.
4906 Horse Creek DR Champaign, IL 61822
3 Beds
2.5 Baths
2,511 SqFt
Key Details
Sold Price $425,000
Property Type Single Family Home
Sub Type Detached Single
Listing Status Sold
Purchase Type For Sale
Square Footage 2,511 sqft
Price per Sqft $169
Subdivision Ironwood West
MLS Listing ID 12096043
Sold Date 07/31/24
Style Traditional
Bedrooms 3
Full Baths 2
Half Baths 1
HOA Fees $4/ann
Year Built 2009
Annual Tax Amount $10,670
Tax Year 2023
Lot Size 0.320 Acres
Lot Dimensions 100X141X100
Property Description
Located in a desirable Ironwood West community, this lovely home is ready for its next owner to make it their own. The first-floor primary suite is a relaxing retreat, featuring a cozy sitting room and an ensuite bath with double sinks, a step-in shower, and a spacious walk-in closet. The formal dining room provides an ideal setting for special occasions, while the living room, with its floor-to-ceiling windows, seamlessly connects to the open-plan kitchen and eating area. The kitchen boasts a large breakfast bar, a corner pantry, quartz countertops, and stainless-steel appliances including a double oven and warming drawer, making it a chef's dream. From the eating area, step into the sunroom to enjoy the space year-round. The main floor also includes a laundry room equipped with a utility sink and cabinet storage along with a half bath. Upstairs, you'll find two additional bedrooms with large closets and vaulted ceilings, as well as a shared full bath. The full unfinished basement offers plenty of storage and endless potential for customization. Outside, a back patio and a sprinkler system for the yard enhance the outdoor living experience, making this home perfect for both relaxation and entertainment.
Location
State IL
County Champaign
Area Champaign, Savoy
Rooms
Basement Full
Interior
Interior Features Vaulted/Cathedral Ceilings, First Floor Bedroom, First Floor Laundry, First Floor Full Bath, Walk-In Closet(s)
Heating Natural Gas, Electric
Cooling Central Air
Fireplaces Number 1
Fireplace Y
Appliance Double Oven, Microwave, Dishwasher, Refrigerator, Washer, Dryer, Disposal
Laundry Sink
Exterior
Exterior Feature Patio
Garage Attached
Garage Spaces 2.0
Community Features Sidewalks, Street Paved
Waterfront false
Roof Type Asphalt
Building
Lot Description Corner Lot
Sewer Public Sewer
Water Public
New Construction false
Schools
Elementary Schools Unit 4 Of Choice
Middle Schools Champaign/Middle Call Unit 4 351
High Schools Centennial High School
School District 4 , 4, 4
Others
HOA Fee Include None
Ownership Fee Simple
Special Listing Condition None
Read Less
Want to know what your home might be worth? Contact us for a FREE valuation!

Our team is ready to help you sell your home for the highest possible price ASAP

© 2024 Listings courtesy of MRED as distributed by MLS GRID. All Rights Reserved.
Bought with Jeffrey Finke • Coldwell Banker R.E. Group

GET MORE INFORMATION





