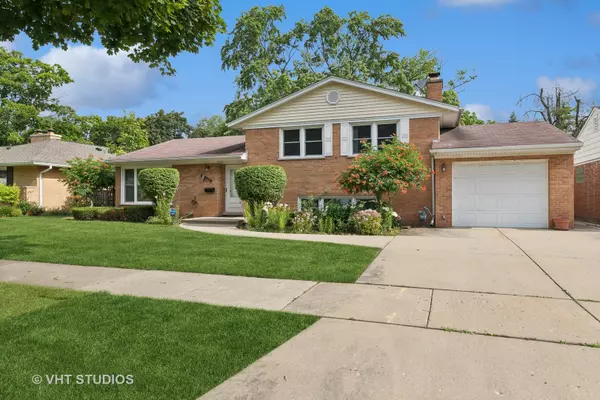$480,500
$425,000
13.1%For more information regarding the value of a property, please contact us for a free consultation.
1008 W Miner ST Arlington Heights, IL 60005
3 Beds
2 Baths
1,334 SqFt
Key Details
Sold Price $480,500
Property Type Single Family Home
Sub Type Detached Single
Listing Status Sold
Purchase Type For Sale
Square Footage 1,334 sqft
Price per Sqft $360
MLS Listing ID 12088000
Sold Date 07/31/24
Style Tri-Level
Bedrooms 3
Full Baths 2
Year Built 1956
Annual Tax Amount $7,341
Tax Year 2022
Lot Dimensions 8580
Property Description
STOP YOUR SEARCH!!!This delightful 3 bedroom,2 bath brick tri-level home offers a perfect blend of comfort, style, and functionality. Upon entering, you're greeted by an abundance of natural light that fills the main living space, creating a warm, relaxing and welcoming atmosphere. Boasting a spacious living and dining room flooded with light from numerous windows & sliding glass patio doors. Gleaming floors throughout the living room - dining room and 2nd level in all three generous sized bedrooms with sliding closet doors & full updated bath. The "eat-in" kitchen features granite countertops, stainless steel appliances and ample cabinet space for all your culinary essentials. The finished lower level has space for leisure and entertainment with an expansive family room, bar, wood burning fireplace full bathroom & laundry room which is attached to the 1 car garage. Additional crawl space with concrete slab is great for storage. Outside, the expansive yard with patio provides the perfect setting for outdoor gatherings & activities, from parties to lots of room for the kids to play and dogs to run. Great schools, convenient location to train, downtown Arlington Hts, steps from Volz Park. New windows THROUGHOUT (2022),New air conditioning & air handler (2022) & Hot water tank (2021).***HIGHEST & BEST DUE JULY 1ST MONDAY BY 6:00PM*****
Location
State IL
County Cook
Area Arlington Heights
Rooms
Basement None
Interior
Interior Features Bar-Dry, Hardwood Floors, Some Carpeting, Drapes/Blinds, Granite Counters, Separate Dining Room
Heating Baseboard
Cooling Central Air
Fireplaces Number 1
Fireplaces Type Wood Burning
Fireplace Y
Appliance Range, Microwave, Dishwasher, Refrigerator, Washer, Dryer, Stainless Steel Appliance(s), Gas Oven
Exterior
Exterior Feature Patio
Parking Features Attached
Garage Spaces 1.0
Community Features Park, Tennis Court(s), Curbs, Sidewalks, Street Lights
Roof Type Asphalt
Building
Sewer Public Sewer
Water Public
New Construction false
Schools
Elementary Schools Westgate Elementary School
Middle Schools South Middle School
High Schools Rolling Meadows High School
School District 25 , 25, 214
Others
HOA Fee Include None
Ownership Fee Simple
Special Listing Condition None
Read Less
Want to know what your home might be worth? Contact us for a FREE valuation!

Our team is ready to help you sell your home for the highest possible price ASAP

© 2024 Listings courtesy of MRED as distributed by MLS GRID. All Rights Reserved.
Bought with Connie Dornan • @properties Christie's International Real Estate

GET MORE INFORMATION





