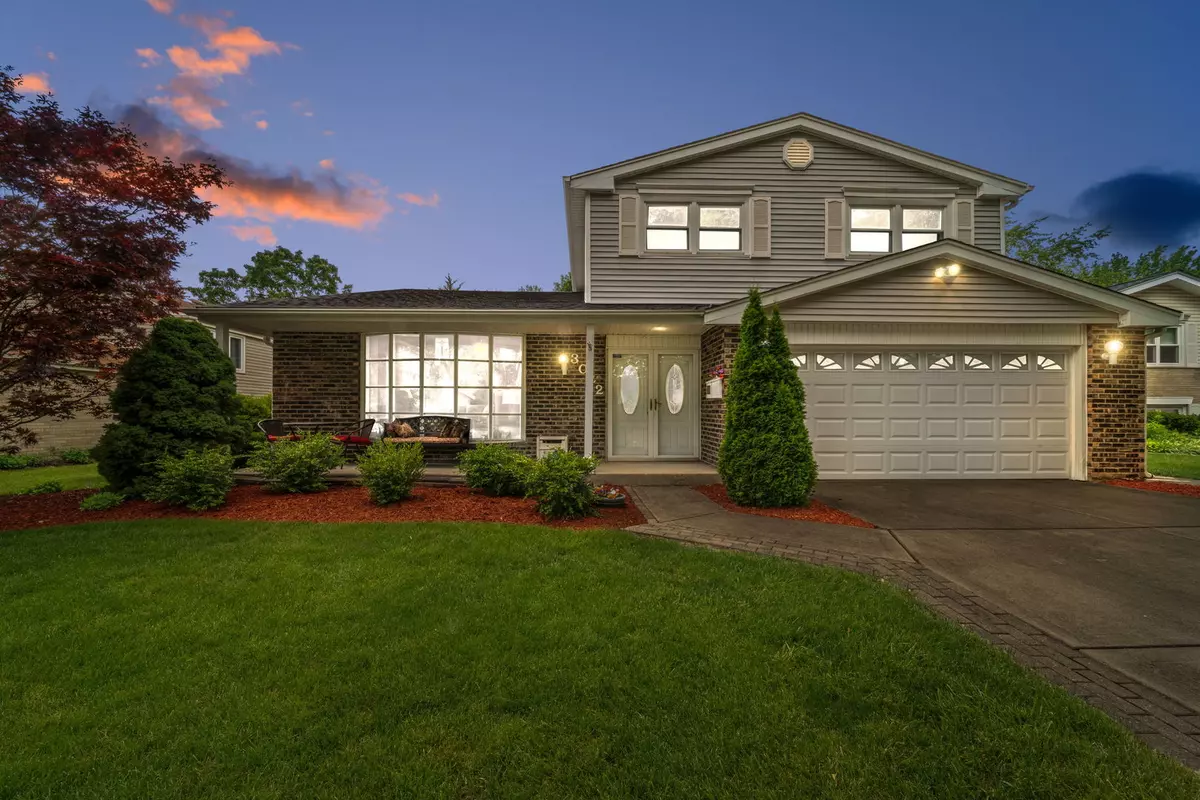$525,000
$524,900
For more information regarding the value of a property, please contact us for a free consultation.
3022 N Stratford RD Arlington Heights, IL 60004
3 Beds
2.5 Baths
2,000 SqFt
Key Details
Sold Price $525,000
Property Type Single Family Home
Sub Type Detached Single
Listing Status Sold
Purchase Type For Sale
Square Footage 2,000 sqft
Price per Sqft $262
MLS Listing ID 12062439
Sold Date 07/24/24
Bedrooms 3
Full Baths 2
Half Baths 1
Year Built 1973
Annual Tax Amount $9,511
Tax Year 2022
Lot Dimensions 70X125
Property Description
This desirable property offers a spacious and open layout that lives large with a main level family room and finished basement recreation room. The home also features quartz counter tops, custom built gas fireplace, a main level half bath and laundry, and a full primary en-suite bath. Beautiful hardwood floors have been installed throughout most of the home, giving the entire space a sense of continuity and quality. A lovely vaulted ceiling over the living room and dining room will greet you and your guests upon entering this bright and airy home. You will find plenty of counter and storage space in the kitchen and a casual dining area that overlooks the family room and cozy fireplace. Sliding doors to the private back patio make grilling out, playing and outdoor entertaining a breeze. On the second level you will find the primary bedroom suite, two more good sized bedrooms, and a hall bath with double bowl vanity. This home has a true basement recreation room and three spacious storage / utility rooms. Long time homeowners customized the house with the addition of the gas fireplace in the family room and an extra hall closet in the foyer. Ideally located one block to Centennial Park with tennis courts, playfields, and playground and four blocks to Riley Elementary School. Shopping, main roads, Camelot Park and pool, and Lake Arlington are all within one mile.
Location
State IL
County Cook
Area Arlington Heights
Rooms
Basement Partial
Interior
Interior Features Vaulted/Cathedral Ceilings, Hardwood Floors, First Floor Laundry
Heating Natural Gas, Forced Air
Cooling Central Air
Fireplaces Number 1
Fireplaces Type Gas Log, Gas Starter
Equipment Humidifier, CO Detectors, Ceiling Fan(s), Sump Pump
Fireplace Y
Appliance Range, Dishwasher, Refrigerator, Washer, Dryer, Disposal
Laundry Sink
Exterior
Exterior Feature Patio
Parking Features Attached
Garage Spaces 2.0
Community Features Park, Pool, Tennis Court(s), Lake, Sidewalks
Building
Sewer Public Sewer
Water Lake Michigan
New Construction false
Schools
Elementary Schools J W Riley Elementary School
Middle Schools Jack London Middle School
High Schools Buffalo Grove High School
School District 21 , 21, 214
Others
HOA Fee Include None
Ownership Fee Simple
Special Listing Condition None
Read Less
Want to know what your home might be worth? Contact us for a FREE valuation!

Our team is ready to help you sell your home for the highest possible price ASAP

© 2024 Listings courtesy of MRED as distributed by MLS GRID. All Rights Reserved.
Bought with Penelope Fronimos • Baird & Warner

GET MORE INFORMATION





