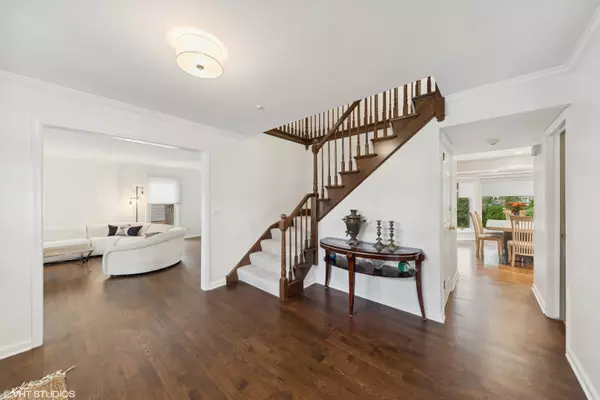$764,000
$729,000
4.8%For more information regarding the value of a property, please contact us for a free consultation.
605 W Kingsley DR Arlington Heights, IL 60004
4 Beds
2.5 Baths
3,369 SqFt
Key Details
Sold Price $764,000
Property Type Single Family Home
Sub Type Detached Single
Listing Status Sold
Purchase Type For Sale
Square Footage 3,369 sqft
Price per Sqft $226
Subdivision Terramere
MLS Listing ID 12071791
Sold Date 07/23/24
Style Colonial
Bedrooms 4
Full Baths 2
Half Baths 1
Year Built 1981
Annual Tax Amount $13,692
Tax Year 2022
Lot Size 10,628 Sqft
Lot Dimensions 121X84X104X98
Property Description
Stunning and stately brick colonial located in the highly desirable Terramere community. This 3369 sq ft beauty features newly installed rich hardwood floors, freshly painted throughout in neutral tones and new off white carpeting installed. The large cooks kitchen has been recently remodeled in the finest of taste with plenty of high end cabinetry and quartz counter tops. The kitchen opens to the family room. The kitchen has a large breakfast eating area and pantry. Huge first floor laundry room with enough space to convert to a play area or office. The laundry room features a floor to ceiling custom organizer with clothes hooks and drawers. Formal living room and dining room both with rich crown moldings. The family room features a brick wood burning fireplace and sliding doors to the deck. The second floor features four very good sized bedrooms all with crown molding. The primary suite offers an abundance of space with two walk-in closets with organizers and a remodeled primary bath with a shower, whirlpool and dual vanities. Second floor hall bath has a soaking tub and dual vanities. Full finished basement and storage room. All new windows throughout the entire home. Two new hot water heaters and new furnace 2023. Security system. The fully fenced yard has a sprinkler system, large deck, patio and shed with electricity which is good storage for outdoor toys and seasonal furniture. Wonderful interior location. A short walk to terrific schools, Nichol Knoll Park, Buffalo Creek Forest Preserve with its great walking paths, shopping, restaurants and a short distance to rt 53.
Location
State IL
County Cook
Area Arlington Heights
Rooms
Basement Full
Interior
Interior Features Hardwood Floors, First Floor Laundry, Walk-In Closet(s), Granite Counters
Heating Natural Gas, Forced Air
Cooling Central Air
Fireplaces Number 1
Fireplaces Type Wood Burning
Fireplace Y
Appliance Range, Microwave, Dishwasher, High End Refrigerator, Freezer, Washer, Dryer, Disposal
Laundry In Unit, Laundry Closet, Sink
Exterior
Exterior Feature Deck, Patio
Parking Features Attached
Garage Spaces 2.0
Community Features Park, Lake, Curbs, Sidewalks, Street Lights, Street Paved
Building
Lot Description Fenced Yard, Sidewalks, Streetlights
Sewer Public Sewer
Water Public
New Construction false
Schools
Elementary Schools Henry W Longfellow Elementary Sc
Middle Schools Cooper Middle School
High Schools Buffalo Grove High School
School District 21 , 21, 214
Others
HOA Fee Include None
Ownership Fee Simple
Special Listing Condition None
Read Less
Want to know what your home might be worth? Contact us for a FREE valuation!

Our team is ready to help you sell your home for the highest possible price ASAP

© 2024 Listings courtesy of MRED as distributed by MLS GRID. All Rights Reserved.
Bought with Julie Fleetwood • Jameson Sotheby's International Realty

GET MORE INFORMATION





