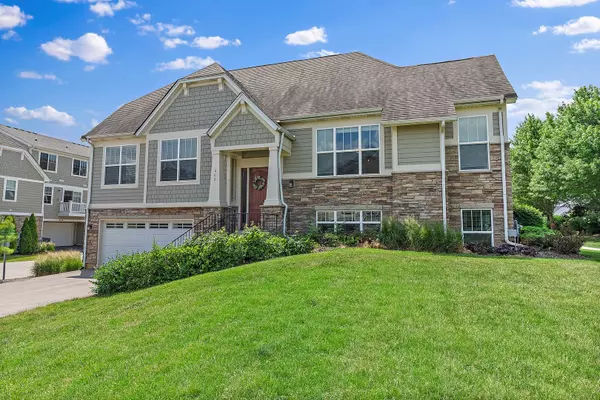$356,000
$350,000
1.7%For more information regarding the value of a property, please contact us for a free consultation.
202 Goldenrod DR Elgin, IL 60124
3 Beds
2.5 Baths
2,283 SqFt
Key Details
Sold Price $356,000
Property Type Townhouse
Sub Type Townhouse-2 Story
Listing Status Sold
Purchase Type For Sale
Square Footage 2,283 sqft
Price per Sqft $155
Subdivision Tall Oaks
MLS Listing ID 12085980
Sold Date 07/22/24
Bedrooms 3
Full Baths 2
Half Baths 1
HOA Fees $206/mo
Rental Info Yes
Year Built 2011
Annual Tax Amount $8,238
Tax Year 2022
Property Description
Stunning & spacious 2 story town home with finished basement. Backs to open space. Open floor plan with high ceilings. Hardwood floors through the foyer, living room & kitchen. Bright living/ dining room combo. Eat-in kitchen offers white cabinets, granite countertops, island w/ breakfast bar, black SS appliances, & pantry. Eat-in area leads out to the balcony where you can take in the beautiful lush views & sunsets. Three spacious bedrooms. Primary suite features vaulted ceilings, walk-in closet w/ custom organizers, & a private bathroom w/ double bowl sinks, separate shower, & soaking tub. The lower level offers a huge family room, built-in desk, 1/2 bath, & the laundry room. Oversized two car garage. Highly sought after school district 301. Convenient to shopping, dining, & parks.
Location
State IL
County Kane
Area Elgin
Rooms
Basement Full, English
Interior
Heating Natural Gas, Forced Air
Cooling Central Air
Equipment CO Detectors, Ceiling Fan(s)
Fireplace N
Appliance Range, Microwave, Dishwasher, Refrigerator, Washer, Dryer, Stainless Steel Appliance(s)
Laundry In Unit
Exterior
Exterior Feature Balcony, Storms/Screens, End Unit
Garage Attached
Garage Spaces 2.0
Waterfront false
Roof Type Asphalt
Building
Lot Description Landscaped
Story 2
Sewer Public Sewer
Water Public
New Construction false
Schools
Elementary Schools Howard B Thomas Grade School
Middle Schools Central Middle School
High Schools Central High School
School District 301 , 301, 301
Others
HOA Fee Include Exterior Maintenance,Lawn Care,Snow Removal
Ownership Fee Simple w/ HO Assn.
Special Listing Condition None
Pets Description Cats OK, Dogs OK
Read Less
Want to know what your home might be worth? Contact us for a FREE valuation!

Our team is ready to help you sell your home for the highest possible price ASAP

© 2024 Listings courtesy of MRED as distributed by MLS GRID. All Rights Reserved.
Bought with Aurelio Lewis • eXp Realty, LLC

GET MORE INFORMATION





