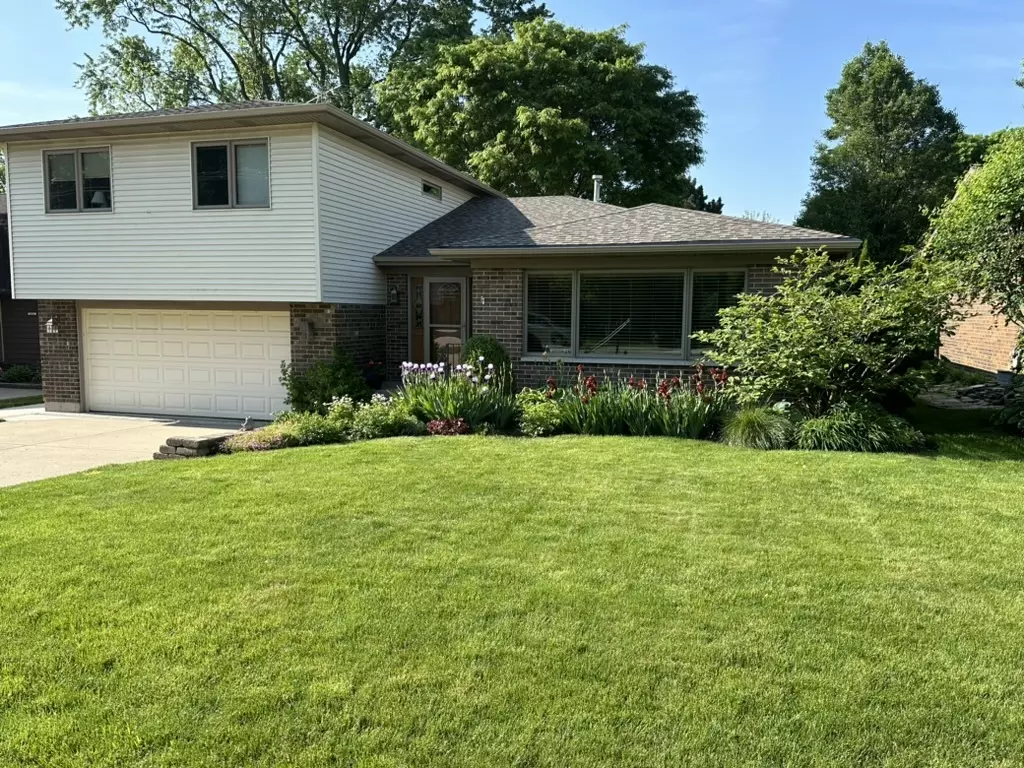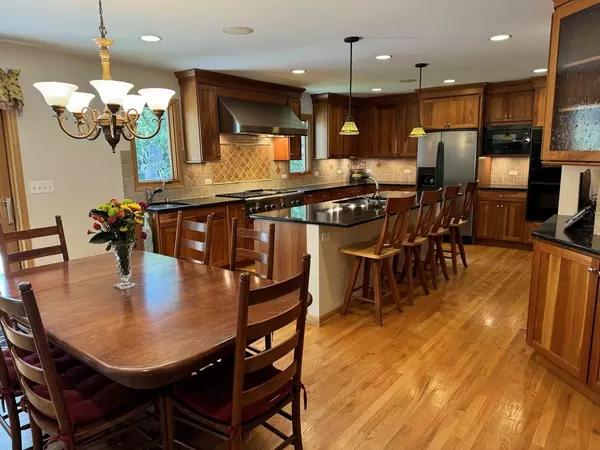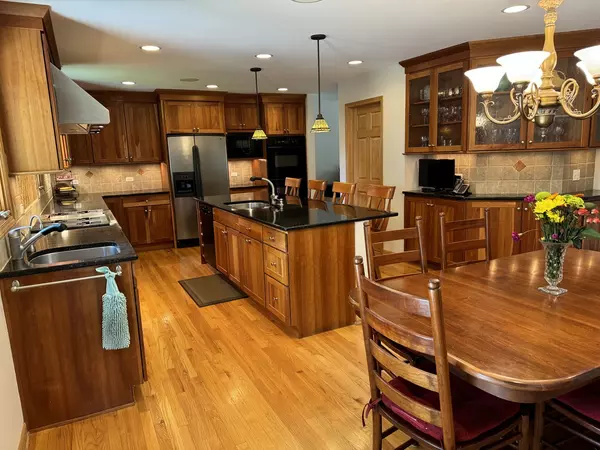$605,000
$599,900
0.9%For more information regarding the value of a property, please contact us for a free consultation.
2123 W Haven ST Mount Prospect, IL 60056
4 Beds
2.5 Baths
2,550 SqFt
Key Details
Sold Price $605,000
Property Type Single Family Home
Sub Type Detached Single
Listing Status Sold
Purchase Type For Sale
Square Footage 2,550 sqft
Price per Sqft $237
MLS Listing ID 12088896
Sold Date 07/22/24
Style Tri-Level
Bedrooms 4
Full Baths 2
Half Baths 1
Year Built 1978
Annual Tax Amount $9,322
Tax Year 2022
Lot Size 9,300 Sqft
Lot Dimensions 9300
Property Description
Family home exuding warmth and charm in sought after Mt Prospect. 4 bedrooms, 2.5 bath home in St Cecilla subdivision with a chef kitchen including 48" Thermador range and hood. Two full size ovens, second prep sink w/instant hot/cold filtered water, 9ft island, cherry cabinets, and huge walk-in-pantry. Kitchen looks over the lower-level family room that included a gas starter fireplace. Mud-room with exterior access and laundry on the first -floor. Marvin windows throughout, new roof and gutters. Huge 10x12 cedar sided shed to hold all your outdoor toys. Very private back yard that feels like a retreat surrounded by perennial gardens. Outdoor entertaining is effortless with a large two tiered patio and inground Boilermaster natural gas grill. Prefect for hosting memorable gatherings or just relaxing. This property offers the best of both worlds, tranquility and accessibility. Located within walking distance to elementary and middle schools. Close to Northwest Metra Train, NW Community Hospital, shopping, restaurants, and bike paths. Large unfinished basement with endless possibilities for an office, craft room, home gym, 5th bedroom, or storage. Plenty of closet space throughout. Battery backup for garage door opener and sump pump. Sound system for kitchen and patio controlled from pantry.
Location
State IL
County Cook
Area Mount Prospect
Rooms
Basement Partial
Interior
Heating Natural Gas, Forced Air
Cooling Central Air
Fireplaces Number 1
Fireplaces Type Gas Starter
Equipment CO Detectors, Ceiling Fan(s), Sump Pump, Backup Sump Pump;
Fireplace Y
Appliance Double Oven, Range, Microwave, Dishwasher, Refrigerator, Washer, Dryer, Disposal
Exterior
Exterior Feature Patio, Outdoor Grill
Parking Features Attached
Garage Spaces 2.0
Community Features Park, Curbs, Sidewalks, Street Lights, Street Paved
Roof Type Asphalt
Building
Lot Description Fenced Yard
Sewer Public Sewer
Water Public
New Construction false
Schools
Elementary Schools Forest View Elementary School
Middle Schools Holmes Junior High School
High Schools Rolling Meadows High School
School District 59 , 59, 214
Others
HOA Fee Include None
Ownership Fee Simple
Special Listing Condition None
Read Less
Want to know what your home might be worth? Contact us for a FREE valuation!

Our team is ready to help you sell your home for the highest possible price ASAP

© 2024 Listings courtesy of MRED as distributed by MLS GRID. All Rights Reserved.
Bought with Danielle Addante • @properties Christie's International Real Estate

GET MORE INFORMATION





