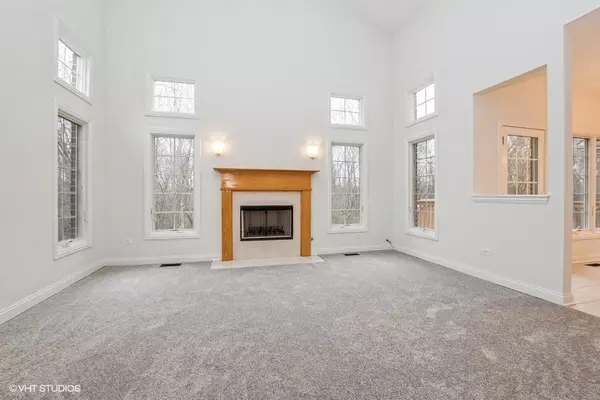$515,000
$519,900
0.9%For more information regarding the value of a property, please contact us for a free consultation.
13030 Timber TRL Palos Heights, IL 60463
4 Beds
3.5 Baths
2,647 SqFt
Key Details
Sold Price $515,000
Property Type Single Family Home
Sub Type Detached Single
Listing Status Sold
Purchase Type For Sale
Square Footage 2,647 sqft
Price per Sqft $194
Subdivision Forest Ridge
MLS Listing ID 12059476
Sold Date 07/19/24
Bedrooms 4
Full Baths 3
Half Baths 1
HOA Fees $234/mo
Year Built 2006
Annual Tax Amount $8,514
Tax Year 2021
Lot Dimensions COMMON
Property Description
** This is a single family home, not a townhome** Step into your ultimate family retreat, tucked away in the heart of one of the most sought-after neighborhoods! This remarkable home is packed with features that will charm every member of your family. As you step inside, you'll be greeted by an expansive, light-filled layout that's tailor-made for modern living and family fun. The main floor welcomes you with its fresh new carpeting and vibrant walls, setting the stage for memorable gatherings and cozy downtime. Get ready to unleash your inner chef in the spacious kitchen, equipped with sleek granite countertops and plenty of storage space - it's the heartbeat of this home where delicious meals and unforgettable moments are made. Adjacent to the kitchen, the dining area beckons for family feasts and bonding time with your nearest and dearest. Retreat to the luxurious master suite on the main floor, your own personal sanctuary complete with a spa-like bathroom where you can unwind and recharge after a busy day. Need extra space? The adjacent office can easily double as a cozy bedroom or a productive workspace tailored to your family's needs. But wait, there's more! Venture downstairs to discover a full in-law arrangement that's been thoughtfully designed for comfort and privacy. With separate living areas, a bedroom, a full kitchen, and even a dining room, it's the perfect setup for guests or extended family members. Or transform it into the ultimate family hangout spot - think epic movie nights and endless fun! With four bedrooms, plus the option for a fifth or a home office, and three and a half baths spread across three levels, this home effortlessly caters to multi-generational living while ensuring everyone has their own space to thrive. Outside, the classic brick exterior radiates charm and durability, while the brand new roof brings peace of mind for years to come. Step outside to the patio or the lush landscaped yard and soak in the tranquility of your own private oasis. And with top-rated schools, shops, and restaurants just moments away, you'll enjoy the perfect blend of luxury living and suburban convenience. With a fresh new roof, carpet, paint throughout, and sparkling new kitchen appliances, this home is ready for your family's next chapter. Welcome to your dream home where every day is filled with laughter, love, and unforgettable memories.
Location
State IL
County Cook
Area Palos Heights
Rooms
Basement Full, English
Interior
Interior Features Vaulted/Cathedral Ceilings, Skylight(s), First Floor Bedroom, In-Law Arrangement, First Floor Laundry, Walk-In Closet(s)
Heating Natural Gas
Cooling Central Air
Fireplaces Number 1
Fireplace Y
Appliance Double Oven, Microwave, Dishwasher, Refrigerator, Washer, Dryer, Stainless Steel Appliance(s), Cooktop
Exterior
Exterior Feature Deck
Parking Features Attached
Garage Spaces 2.0
Building
Sewer Public Sewer
Water Public
New Construction false
Schools
School District 128 , 128, 218
Others
HOA Fee Include Lawn Care,Scavenger,Snow Removal
Ownership Condo
Special Listing Condition None
Read Less
Want to know what your home might be worth? Contact us for a FREE valuation!

Our team is ready to help you sell your home for the highest possible price ASAP

© 2024 Listings courtesy of MRED as distributed by MLS GRID. All Rights Reserved.
Bought with Andrea Jawor • Baird & Warner

GET MORE INFORMATION





