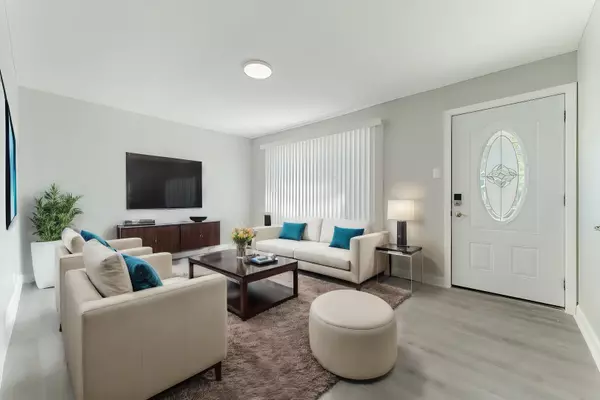$202,000
$200,000
1.0%For more information regarding the value of a property, please contact us for a free consultation.
14616 Grant ST Dolton, IL 60419
5 Beds
1.5 Baths
1,560 SqFt
Key Details
Sold Price $202,000
Property Type Single Family Home
Sub Type Detached Single
Listing Status Sold
Purchase Type For Sale
Square Footage 1,560 sqft
Price per Sqft $129
MLS Listing ID 12055395
Sold Date 07/19/24
Style Cape Cod
Bedrooms 5
Full Baths 1
Half Baths 1
Year Built 1950
Annual Tax Amount $7,276
Tax Year 2023
Lot Size 4,272 Sqft
Lot Dimensions 35 X 121
Property Description
Totally renovated Cape Cod with garage and finished basement! Classic style with modern finishes and low maintenance for years to come. Luxury vinyl plank flooring throughout with all white trim, two-panel arch doors and black hardware & fixtures. The main level offers a living room with large bow window, 2 bedrooms, 1 full bathroom, kitchen, separate dining room, pantry/storage closet, and foyer area leading to back yard or basement stairs. Kitchen upgrades include all new white, Shaker-style cabinetry with black hardware, granite countertops and stylish subway tile backsplash. Main level bathroom was totally gutted and redone with medicine cabinet, block window and marble tub surround. Upstairs are two large bedrooms and another half bathroom. Full, finished basement has rec room, L-shaped office area, bedroom, utility room, laundry room and storage area! Spacious yard would be great for backyard BBQs with a concrete and paver patio, lawn, 2.5-car detached garage and 2-car concrete parking pad. Ultra-convenient location is just 1 block from park, playground, baseball fields, tennis courts, and Franklin Elementary, 2 blocks from Lake Victory, 4 blocks from shopping & amenities on Sibley, less than 1 mile to Lincoln Junior High, and 5 minutes to practically everything else: Thornridge High School, Metra Electric @ Ivanhoe or 147th, and I-94 via Sibley. Special financing available for this property, save thousands on upfront costs, inquire for details!
Location
State IL
County Cook
Area Dolton
Rooms
Basement Full
Interior
Interior Features First Floor Bedroom, First Floor Full Bath, Separate Dining Room, Pantry, Replacement Windows
Heating Natural Gas, Forced Air
Cooling Central Air
Equipment TV-Cable, TV-Dish, CO Detectors, Water Heater-Gas
Fireplace N
Laundry Gas Dryer Hookup, In Unit, Sink
Exterior
Exterior Feature Patio, Brick Paver Patio, Storms/Screens
Parking Features Detached
Garage Spaces 2.5
Community Features Park, Tennis Court(s), Lake, Curbs, Sidewalks, Street Lights, Street Paved
Roof Type Asphalt
Building
Lot Description Mature Trees, Sidewalks, Streetlights
Sewer Public Sewer
Water Lake Michigan, Public
New Construction false
Schools
Elementary Schools Franklin Elementary School
Middle Schools Lincoln Junior High School
High Schools Thornridge High School
School District 148 , 148, 205
Others
HOA Fee Include None
Ownership Fee Simple
Special Listing Condition None
Read Less
Want to know what your home might be worth? Contact us for a FREE valuation!

Our team is ready to help you sell your home for the highest possible price ASAP

© 2024 Listings courtesy of MRED as distributed by MLS GRID. All Rights Reserved.
Bought with Martha Delgado • Realty of Chicago LLC

GET MORE INFORMATION





