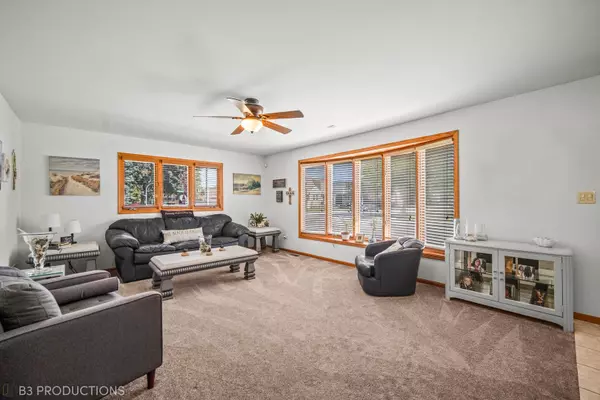$405,000
$425,000
4.7%For more information regarding the value of a property, please contact us for a free consultation.
11536 S Central Park AVE Chicago, IL 60655
4 Beds
2 Baths
1,652 SqFt
Key Details
Sold Price $405,000
Property Type Single Family Home
Sub Type Detached Single
Listing Status Sold
Purchase Type For Sale
Square Footage 1,652 sqft
Price per Sqft $245
MLS Listing ID 11982523
Sold Date 07/19/24
Style Tri-Level
Bedrooms 4
Full Baths 2
Year Built 1990
Annual Tax Amount $4,505
Tax Year 2022
Lot Size 5,052 Sqft
Lot Dimensions 5040
Property Description
Amazing home! So well loved and maintained! 4bed 2bath tri-level with sub basement is similar to those built in Tally's corner. This home has so much to offer with many extras and updates and is much larger than it appears. To start the spacious living room is bright with natural light from the large, wood framed, bow window. The gorgeous, updated, eat in kitchen (within 5 yrs) has tons of extras such as the tray ceiling, granite counter tops, a Gaggenau gas cook top which includes a center bbq grill, newer stainless steel fridge (2yrs), Kitchen Aid Double oven with convection, GE dishwasher, and many beautiful cabinets with under cabinet lighting. The cozy family room has brand new flooring ('24) and a remote gas fireplace with thermostat that adds extra warmth through the home on those chilly nights. Upstairs find 3 generously sized bedrooms including a master bedroom with tray ceiling and a shared master bath with a double sink and relaxing jacuzzi tub. The 4th bedroom/den/office is located on the lower level along with the 2nd bath complete with a walk in shower. The sub basement, which just adds so much more space to this home has a laundry area with cabinets, a work area for projects, and a lot of possibilities for storage. All this plus a "staycation" style yard to boot! Great for outside enjoyment with the up ground pool and deck and large, enclosed, private cement patio with newer vinyl fencing (4yrs). Other updates include new HWH ('23), Furnace (3yrs). Upstairs Bathroom floor (3yrs), Living room and upstairs carpet (3yrs). This home is nestled in the desired Mount Greenwood neighborhood, and near to just about everything. Just a short distance to the many restaurants, stores, public and private schools, parks, public transportation, and so much more! This home is move in ready and waiting for its next owner to enjoy! Schedule to take a look for yourself, you won't want to miss out on this one!
Location
State IL
County Cook
Area Chi - Mount Greenwood
Rooms
Basement Partial
Interior
Interior Features Wood Laminate Floors, Some Carpeting, Some Window Treatment, Dining Combo, Granite Counters, Workshop Area (Interior)
Heating Natural Gas
Cooling Central Air
Fireplaces Number 1
Fireplaces Type Gas Log, Gas Starter
Equipment Security System, Ceiling Fan(s), Sump Pump, Water Heater-Gas
Fireplace Y
Appliance Double Oven, Microwave, Dishwasher, Refrigerator, Freezer, Washer, Dryer, Cooktop
Exterior
Exterior Feature Above Ground Pool, Storms/Screens
Garage Attached
Garage Spaces 2.5
Community Features Curbs, Sidewalks, Street Lights, Street Paved
Roof Type Asphalt
Building
Lot Description Corner Lot
Sewer Public Sewer
Water Lake Michigan
New Construction false
Schools
School District 299 , 299, 299
Others
HOA Fee Include None
Ownership Fee Simple
Special Listing Condition None
Read Less
Want to know what your home might be worth? Contact us for a FREE valuation!

Our team is ready to help you sell your home for the highest possible price ASAP

© 2024 Listings courtesy of MRED as distributed by MLS GRID. All Rights Reserved.
Bought with Collins Bonnema • Kale Realty

GET MORE INFORMATION





