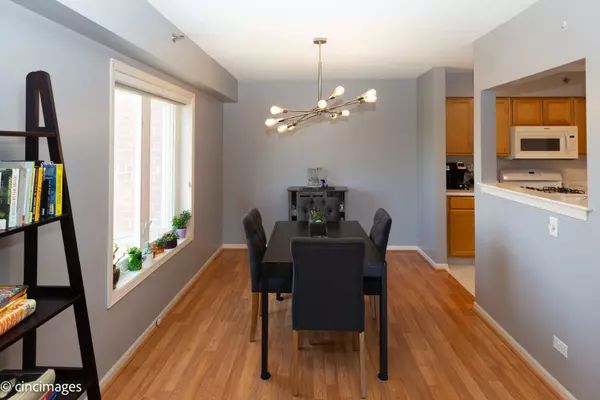$285,000
$275,000
3.6%For more information regarding the value of a property, please contact us for a free consultation.
6211 Lincoln AVE #404 Morton Grove, IL 60053
2 Beds
2 Baths
1,400 SqFt
Key Details
Sold Price $285,000
Property Type Condo
Sub Type Condo
Listing Status Sold
Purchase Type For Sale
Square Footage 1,400 sqft
Price per Sqft $203
Subdivision Arbors Of Morton Grove
MLS Listing ID 12079982
Sold Date 07/19/24
Bedrooms 2
Full Baths 2
HOA Fees $441/mo
Year Built 1995
Annual Tax Amount $5,239
Tax Year 2022
Lot Dimensions CONDO
Property Description
You will love this well-appointed two-bedroom, two-bath end-unit condominium in the Arbors of Morton Grove and its excellent location with proximity to area shopping, restaurants, parks, forest preserves, walking and bike trails, the library, train station, Interstate 94, the City of Chicago, and the greater Chicago metropolitan area. Special features include an in-unit laundry, rich-looking laminate flooring, lots of counter space in the kitchen with oak cabinetry, adjacent to a separate dining room featuring a large lookout window, and open to a spacious living room with glass doors to a private, covered patio viewing the neighborhood. The master bedroom features a large closet and an updated ensuite bath. Your independent comfort is assured with newer (2023) furnace and AC units, and an indoor heated garage space (11). The storage locker is on the same floor at the end of the hallway. There is plenty of outside parking for residents and guests at the front of the building. Make an appointment today to see it all!
Location
State IL
County Cook
Area Morton Grove
Rooms
Basement None
Interior
Heating Natural Gas
Cooling Central Air
Equipment Ceiling Fan(s)
Fireplace N
Appliance Range, Microwave, Dishwasher, Refrigerator, Washer, Dryer, Disposal
Laundry In Unit
Exterior
Garage Attached
Garage Spaces 1.0
Amenities Available Elevator(s), Ceiling Fan, Laundry, Intercom, Security
Building
Lot Description Common Grounds
Story 5
Sewer Public Sewer
Water Public
New Construction false
Schools
Elementary Schools Park View Elementary School
Middle Schools Park View Elementary School
High Schools Niles West High School
School District 70 , 70, 219
Others
HOA Fee Include Water,Insurance,TV/Cable,Exterior Maintenance,Lawn Care,Scavenger,Snow Removal
Ownership Condo
Special Listing Condition None
Read Less
Want to know what your home might be worth? Contact us for a FREE valuation!

Our team is ready to help you sell your home for the highest possible price ASAP

© 2024 Listings courtesy of MRED as distributed by MLS GRID. All Rights Reserved.
Bought with Eric Cochrane • Coldwell Banker Realty

GET MORE INFORMATION





