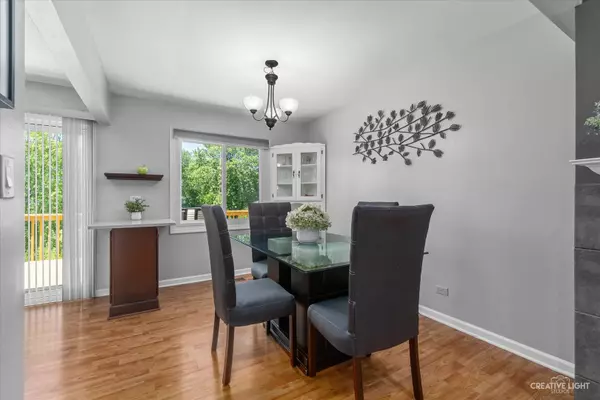$360,000
$364,900
1.3%For more information regarding the value of a property, please contact us for a free consultation.
626 Oswego DR Carol Stream, IL 60188
3 Beds
1.5 Baths
1,622 SqFt
Key Details
Sold Price $360,000
Property Type Single Family Home
Sub Type Detached Single
Listing Status Sold
Purchase Type For Sale
Square Footage 1,622 sqft
Price per Sqft $221
Subdivision Shining Waters
MLS Listing ID 12079544
Sold Date 07/19/24
Bedrooms 3
Full Baths 1
Half Baths 1
Year Built 1977
Annual Tax Amount $7,720
Tax Year 2023
Lot Dimensions 5663
Property Description
This beautifully updated and meticulously maintained 3 bedroom, 1.5 bathroom home has been upgraded throughout. Upon entering, you'll be greeted by warmth and natural light as you see the freshly painted rooms and newer carpeting. The kitchen has been renovated with new smart appliances and ample cabinet space. The sliding glass door off the kitchen opens to the big deck which overlooks the adjacent park and mature trees, and is ideal for outdoor dining and relaxation, surrounded by the privacy of a fenced yard. The main level also features a generous open concept living and dining area, which is perfect for entertaining, and the wood burning fireplace adds that extra coziness on cool evenings. There are 3 inviting bedrooms, and a renovated full bathroom with a tub/shower combo. There is an additional half bathroom on the lower level which provides added convenience, and is attached to the laundry area. The family room/office area is generous and open for many evenings of fun. Other highlights are an attached 2-car garage with a long driveway. With its charming curb appeal, modern updates, and great outdoor living area, this home offers comfortable living in a desirable location of being close to Evergreen Elementary (a National Blue Ribbon School), shopping, and restaurants-come and see this rare gem soon as this home is absolutely move-in-ready and will not last long!
Location
State IL
County Dupage
Area Carol Stream
Rooms
Basement English
Interior
Heating Natural Gas, Forced Air
Cooling Central Air
Fireplaces Number 1
Fireplaces Type Wood Burning
Fireplace Y
Appliance Microwave, Dishwasher, Refrigerator, Washer, Dryer, Disposal, Stainless Steel Appliance(s), Built-In Oven
Laundry In Unit
Exterior
Exterior Feature Deck, Storms/Screens
Parking Features Attached
Garage Spaces 2.0
Community Features Park, Street Lights
Roof Type Asphalt
Building
Sewer Public Sewer
Water Public
New Construction false
Schools
Elementary Schools Evergreen Elementary School
Middle Schools Benjamin Middle School
High Schools Community High School
School District 25 , 25, 94
Others
HOA Fee Include None
Ownership Fee Simple
Special Listing Condition Corporate Relo
Read Less
Want to know what your home might be worth? Contact us for a FREE valuation!

Our team is ready to help you sell your home for the highest possible price ASAP

© 2024 Listings courtesy of MRED as distributed by MLS GRID. All Rights Reserved.
Bought with Roger Rossi • RE/MAX Suburban

GET MORE INFORMATION





