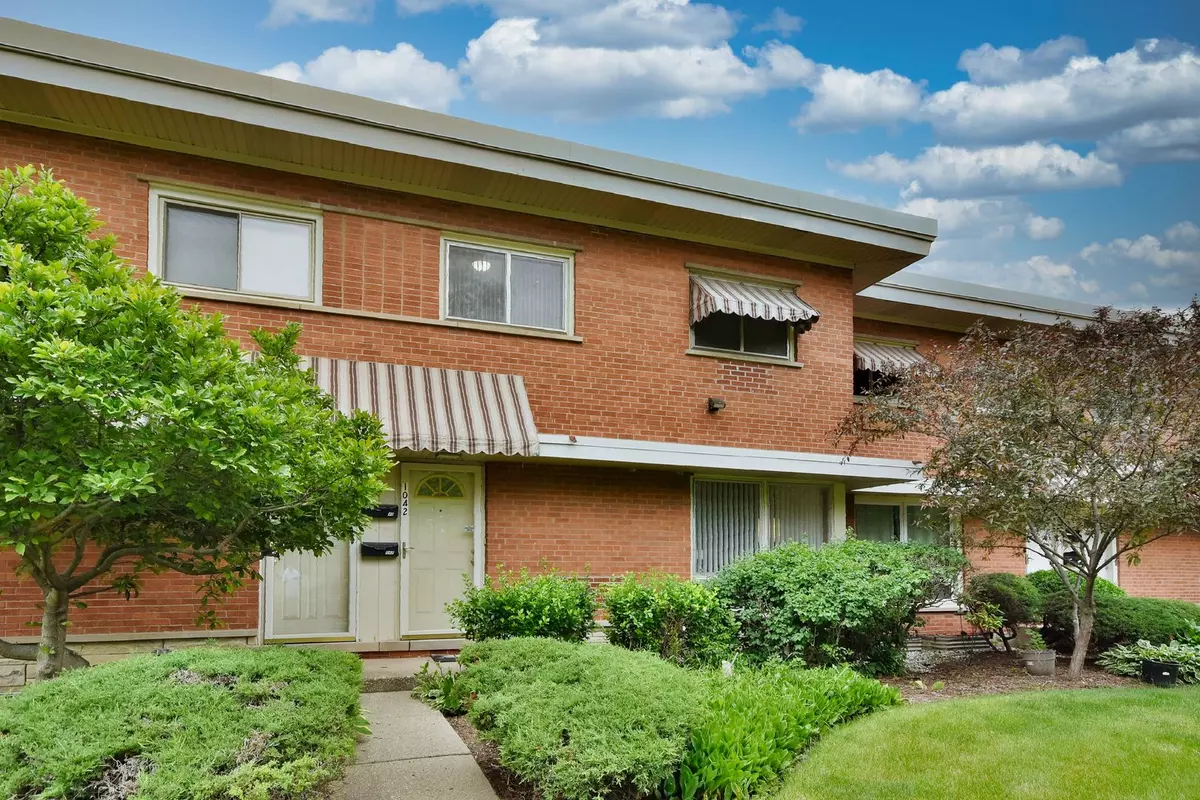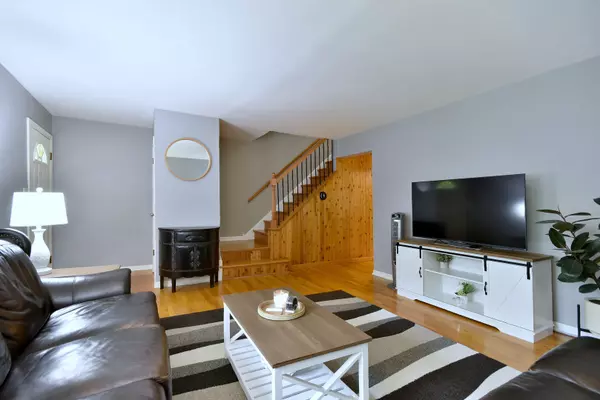$257,000
$248,800
3.3%For more information regarding the value of a property, please contact us for a free consultation.
1042 N WHEELING RD #1042 Mount Prospect, IL 60056
3 Beds
1.5 Baths
1,169 SqFt
Key Details
Sold Price $257,000
Property Type Townhouse
Sub Type Townhouse-2 Story
Listing Status Sold
Purchase Type For Sale
Square Footage 1,169 sqft
Price per Sqft $219
Subdivision Brickman Manor
MLS Listing ID 12078057
Sold Date 07/18/24
Bedrooms 3
Full Baths 1
Half Baths 1
HOA Fees $260/mo
Rental Info Yes
Year Built 1962
Annual Tax Amount $4,199
Tax Year 2022
Lot Dimensions COMMON
Property Description
Beautiful and cared for Brick 2 story townhouse with full finished basement. Featuring gleaming hardwood floors in the living room and bedrooms. Lovely large kitchen with granite counter tops, newer appliances, garbage disposal(1 year old) and eating area. The upper level has 2 bedrooms, however this was originally a 3 bedroom unit, and can easily be converted back. The full finished basement features an oversized rec room and laundry area. Great to have your own Washer(2 years old) and Dryer(5 years old) in your unit! Plenty of storage here. Great deck for your summer enjoyment. Awning was new 5 years ago! Home is in great condition but being sold as is. Great Schools district, John Hersey High School. Roof less than a year old. Hot Water Heater and Sump Pump 1 year old. Rentals Allowed. This home is spotless and a pleasure to show, with so many updates, this one won't last long. HIGEST AND BEST BY 8 AM ON FRIDAY JUNE 14.
Location
State IL
County Cook
Area Mount Prospect
Rooms
Basement Full
Interior
Interior Features Hardwood Floors
Heating Natural Gas, Forced Air
Cooling Central Air
Equipment Ceiling Fan(s)
Fireplace N
Appliance Range, Microwave, Dishwasher, Refrigerator, Washer, Dryer, Disposal
Laundry In Unit
Exterior
Exterior Feature Deck
Roof Type Asphalt
Building
Story 2
Sewer Public Sewer
Water Lake Michigan
New Construction false
Schools
Elementary Schools Euclid Elementary School
Middle Schools River Trails Middle School
High Schools John Hersey High School
School District 26 , 26, 214
Others
HOA Fee Include Parking,Insurance,Exterior Maintenance,Lawn Care,Scavenger,Snow Removal
Ownership Condo
Special Listing Condition List Broker Must Accompany
Pets Allowed Cats OK, Dogs OK
Read Less
Want to know what your home might be worth? Contact us for a FREE valuation!

Our team is ready to help you sell your home for the highest possible price ASAP

© 2024 Listings courtesy of MRED as distributed by MLS GRID. All Rights Reserved.
Bought with Natan Kaplunskiy • Compass

GET MORE INFORMATION





