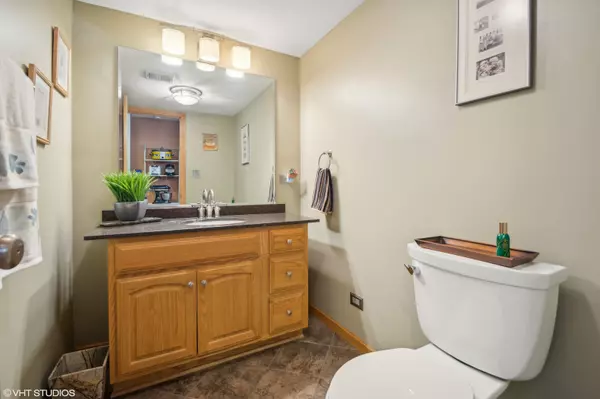$620,000
$589,900
5.1%For more information regarding the value of a property, please contact us for a free consultation.
7962 Beckwith RD Morton Grove, IL 60053
4 Beds
2.5 Baths
3,261 SqFt
Key Details
Sold Price $620,000
Property Type Single Family Home
Sub Type Detached Single
Listing Status Sold
Purchase Type For Sale
Square Footage 3,261 sqft
Price per Sqft $190
MLS Listing ID 12034003
Sold Date 07/15/24
Bedrooms 4
Full Baths 2
Half Baths 1
Year Built 1968
Annual Tax Amount $9,181
Tax Year 2022
Lot Dimensions 60X120
Property Description
This beautifully updated 4 bed 2.5 bath split-level home offers the perfect blend of modern elegance and outdoor enjoyment. Featuring a thoughtfully designed open floor plan, this residence offers a seamless transition between the spacious living areas, creating an inviting atmosphere for both relaxation and entertainment. The updated kitchen is a chef's dream, boasting modern appliances and ample counter space. Retreat to the master suite with its spa-like ensuite bath, while the additional bedrooms provide comfort and versatility for family and guests alike. Head downstairs to the finished basement, complete with a cozy bar area for hosting guests. Step outside to the backyard paradise, where brick paver pathways lead to a cozy wood burning fireplace, perfect for grilling and relaxing under the stars. With its prime location and luxurious amenities, this home is a true gem in Morton Grove!
Location
State IL
County Cook
Area Morton Grove
Rooms
Basement Full
Interior
Interior Features Vaulted/Cathedral Ceilings, Skylight(s), Bar-Wet, Hardwood Floors, Open Floorplan, Granite Counters
Heating Natural Gas
Cooling Central Air
Fireplaces Number 1
Fireplaces Type Wood Burning
Equipment Sump Pump, Backup Sump Pump;
Fireplace Y
Appliance Range, Microwave, Dishwasher, Refrigerator, Disposal, Stainless Steel Appliance(s), Gas Oven
Laundry Gas Dryer Hookup
Exterior
Exterior Feature Patio, Fire Pit
Parking Features Attached
Garage Spaces 2.0
Building
Sewer Public Sewer
Water Lake Michigan, Public
New Construction false
Schools
Elementary Schools Melzer School
Middle Schools Gemini Junior High School
High Schools Maine East High School
School District 63 , 63, 207
Others
HOA Fee Include None
Ownership Fee Simple
Special Listing Condition None
Read Less
Want to know what your home might be worth? Contact us for a FREE valuation!

Our team is ready to help you sell your home for the highest possible price ASAP

© 2024 Listings courtesy of MRED as distributed by MLS GRID. All Rights Reserved.
Bought with Honi Khiziran • Berkshire Hathaway HomeServices Chicago

GET MORE INFORMATION





