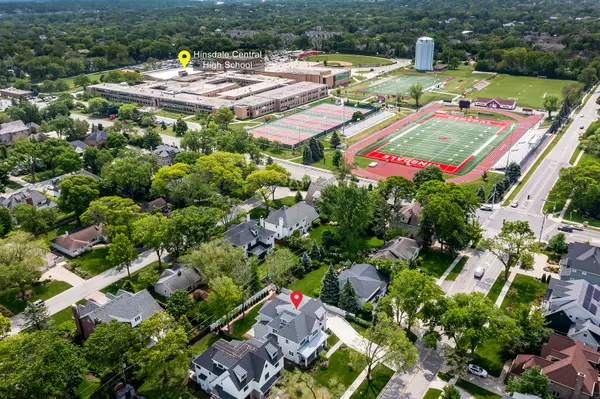$1,942,500
$1,979,000
1.8%For more information regarding the value of a property, please contact us for a free consultation.
921 S Madison ST Hinsdale, IL 60521
6 Beds
5.5 Baths
5,225 SqFt
Key Details
Sold Price $1,942,500
Property Type Single Family Home
Sub Type Detached Single
Listing Status Sold
Purchase Type For Sale
Square Footage 5,225 sqft
Price per Sqft $371
MLS Listing ID 12059608
Sold Date 07/14/24
Bedrooms 6
Full Baths 5
Half Baths 1
Year Built 2022
Annual Tax Amount $31,049
Tax Year 2023
Lot Dimensions 85 X 131
Property Description
This Hinsdale gem is perfectly located just 2 blocks from 2x Blue Ribbon award winning Madison Elementary, and 2 blocks from nationally acclaimed Hinsdale Central! Built in 2022 by a premiere local builder (McNaughton) this home has been beautifully maintained and upgraded further by its current sellers. The home is on a wider (85 ft) lot, and offers grand expansiveness in living spaces, an open floor plan and soaring ceilings throughout. Special features including flat panel millwork, wainscoting, and coffered ceilings. Beautiful white oak hardwood floors. The chef's kitchen is one of the home's best features and is appointed with custom cabinetry, white quartz counters, high end appliances, spacious island, separate breakfast area, and a walk-in pantry. The kitchen opens to a gorgeous family room with views of the beautiful grounds and covered back patio. The dining room, front office/living room, mud room, and powder room complete the 1st floor. The second floor has 4 nice-sized bedrooms, 3 full baths, and a laundry room. The dreamy primary suite with vaulted ceilings has a very large walk-in closet, and a relaxing spa bathroom. The third floor has bedroom #5, an additional bonus room (could be another office / playroom) and a full bath. Hardwood floors in all the bedrooms. Perfect for entertaining, the basement has a large recreation area with built-in bar, bedroom #6, full bath, and so much storage! Custom closet systems in every closet and Lutron lighting and blinds. 2-car attached garage with Tesla (Ev) charger. Professional landscaping. 2x Blue Ribbon award winning Madison Elementary, Hinsdale Middle School, nationally acclaimed Hinsdale Central. Walk to everything Hinsdale has to offer from this very centrally located home. Picture perfect in every way - this one feels like home!!
Location
State IL
County Dupage
Area Hinsdale
Rooms
Basement Full
Interior
Interior Features Vaulted/Cathedral Ceilings, Bar-Wet, Hardwood Floors, Second Floor Laundry, Built-in Features, Walk-In Closet(s), Ceilings - 9 Foot, Coffered Ceiling(s), Open Floorplan, Separate Dining Room
Heating Natural Gas, Electric, Forced Air
Cooling Central Air
Fireplace N
Exterior
Parking Features Attached
Garage Spaces 2.0
Building
Sewer Public Sewer
Water Lake Michigan
New Construction false
Schools
Elementary Schools Madison Elementary School
Middle Schools Hinsdale Middle School
High Schools Hinsdale Central High School
School District 181 , 181, 86
Others
HOA Fee Include None
Ownership Fee Simple
Special Listing Condition None
Read Less
Want to know what your home might be worth? Contact us for a FREE valuation!

Our team is ready to help you sell your home for the highest possible price ASAP

© 2024 Listings courtesy of MRED as distributed by MLS GRID. All Rights Reserved.
Bought with Melissa Lively • @properties Christie's International Real Estate

GET MORE INFORMATION





