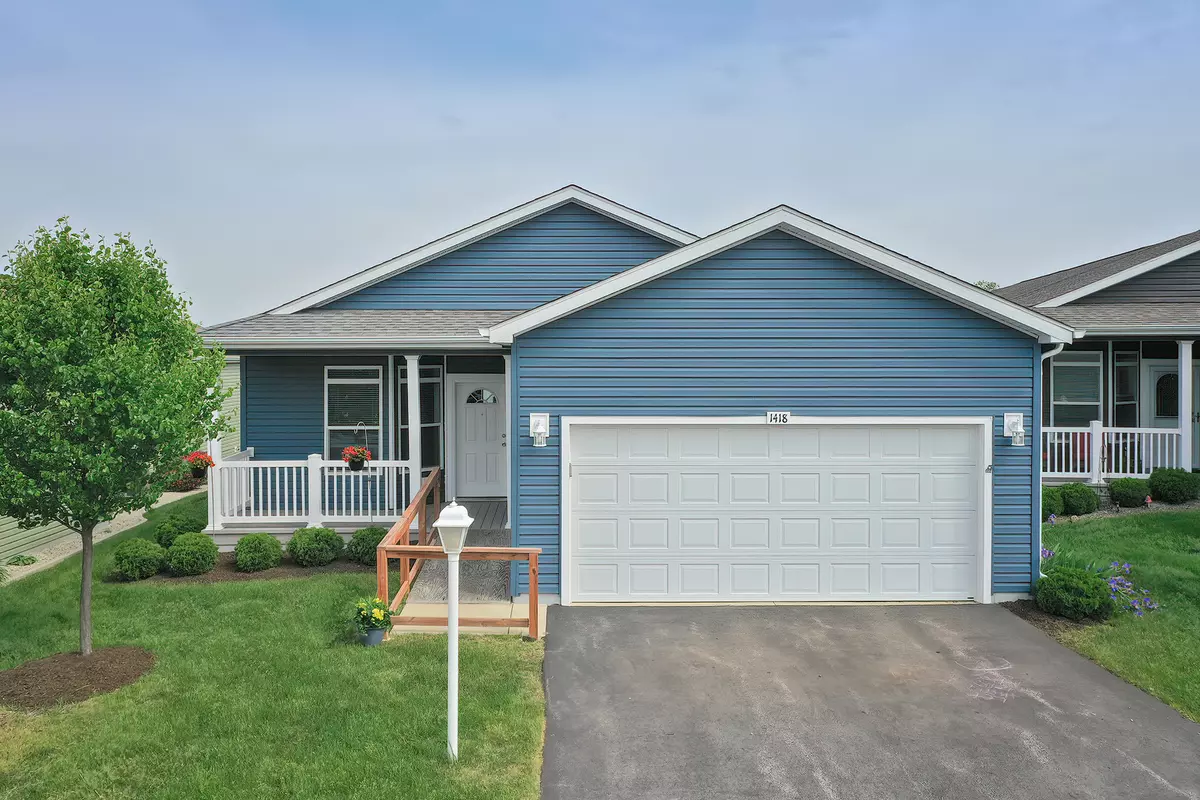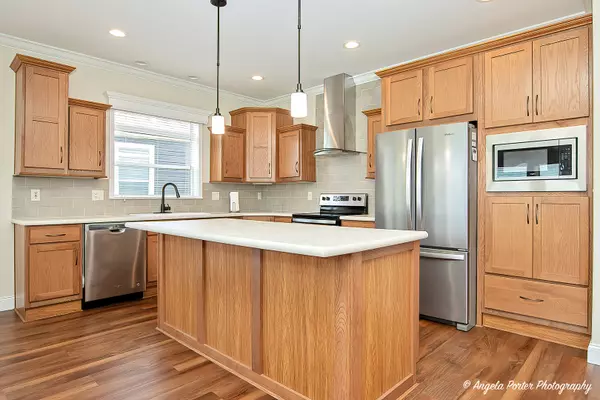$315,000
$299,000
5.4%For more information regarding the value of a property, please contact us for a free consultation.
1418 Scenic View #1409 Grayslake, IL 60030
3 Beds
2 Baths
1,984 SqFt
Key Details
Sold Price $315,000
Property Type Single Family Home
Sub Type Detached Single
Listing Status Sold
Purchase Type For Sale
Square Footage 1,984 sqft
Price per Sqft $158
MLS Listing ID 12055526
Sold Date 07/11/24
Style Ranch
Bedrooms 3
Full Baths 2
HOA Fees $1,117/mo
Year Built 2020
Annual Tax Amount $214
Tax Year 2023
Lot Dimensions COMMON
Property Description
Welcome to this stunning waterfront ranch nestled in the highly desirable 55+ adult Saddlebrook Farms community ~ The spacious kitchen features stainless steel appliances and a large island, ideal for culinary enthusiasts ~ With an open floor-plan and abundant windows, natural light fills every corner, creating an inviting, airy ambiance throughout ~ Imagine dining with picturesque lake vistas, evoking a perpetual vacation feel ~ Relax in the living room by the charming stone fireplace, or step through sliding doors to the serene covered deck from the living room where you can soak in breathtaking lake views, perfect for unwinding or hosting gatherings ~ The master bedroom suite offers a spa-like bath and a generous walk-in closet for your comfort and convenience ~ Experience resort-style living with access to a state-of-the-art fitness center, bocce ball courts, and scenic walking paths, all within this vibrant community ~ Don't miss the opportunity to make this luxurious lakeside retreat your new home!
Location
State IL
County Lake
Area Gages Lake / Grayslake / Hainesville / Third Lake / Wildwood
Rooms
Basement None
Interior
Interior Features First Floor Bedroom, First Floor Laundry, First Floor Full Bath
Heating Natural Gas, Forced Air
Cooling Central Air
Fireplaces Number 1
Equipment Sump Pump, Generator
Fireplace Y
Laundry In Unit
Exterior
Exterior Feature Deck
Garage Attached
Garage Spaces 2.0
Community Features Clubhouse, Lake, Water Rights, Curbs, Street Lights
Roof Type Asphalt
Building
Sewer Public Sewer
Water Community Well
New Construction false
Schools
Elementary Schools Fremont Elementary School
Middle Schools Fremont Middle School
School District 79 , 79, 127
Others
HOA Fee Include Water,Insurance,Clubhouse,Exercise Facilities,Lawn Care,Scavenger,Snow Removal
Ownership Leasehold
Special Listing Condition None
Read Less
Want to know what your home might be worth? Contact us for a FREE valuation!

Our team is ready to help you sell your home for the highest possible price ASAP

© 2024 Listings courtesy of MRED as distributed by MLS GRID. All Rights Reserved.
Bought with Michelle Nunez • Baird & Warner

GET MORE INFORMATION





