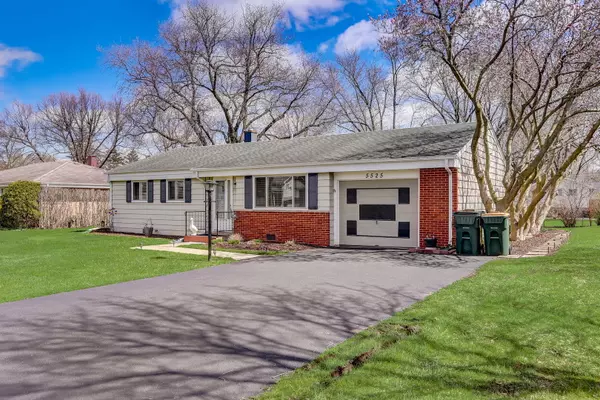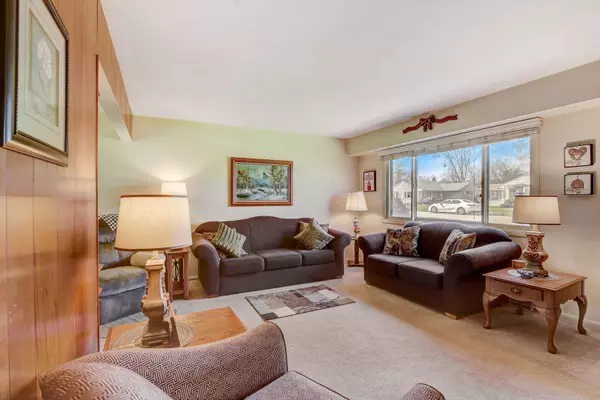$315,000
$324,900
3.0%For more information regarding the value of a property, please contact us for a free consultation.
5525 Virginia AVE Clarendon Hills, IL 60514
3 Beds
1 Bath
1,066 SqFt
Key Details
Sold Price $315,000
Property Type Single Family Home
Sub Type Detached Single
Listing Status Sold
Purchase Type For Sale
Square Footage 1,066 sqft
Price per Sqft $295
MLS Listing ID 12049882
Sold Date 07/11/24
Style Ranch
Bedrooms 3
Full Baths 1
Year Built 1962
Annual Tax Amount $5,348
Tax Year 2022
Lot Dimensions 10019
Property Sub-Type Detached Single
Property Description
INVESTORS DREAM 3Bed/1Bath ranch in Clarendon Hills! Some rehab needed to turn this into a prime rental property or resale. Great neighborhood, school districts, location and lower taxes. Hardwood floors throughout under carpet, eat-in kitchen, 3 good-sized bedrooms with large front and back yard. Full attic storage with additional garage storage. Close to train, shopping and service amenities. Updates include new washer and dryer, new sump pump, newer hot water heater, newer water softener, and fresh asphalt driveway. All appliances in good condition and functional with HVAC in working order. Tear off roof is only 15 years old. East/West facing offers abundant natural light and sunshine. Crawl space under the home and attached one-car garage. Estate sale, property being sold As Is.
Location
State IL
County Dupage
Area Clarendon Hills
Rooms
Basement None
Interior
Interior Features Hardwood Floors
Heating Natural Gas, Forced Air
Cooling Central Air
Equipment Ceiling Fan(s), Sump Pump
Fireplace N
Appliance Range, Microwave, Dishwasher, Refrigerator, Washer, Dryer
Laundry In Unit, In Kitchen
Exterior
Exterior Feature Patio
Parking Features Attached
Garage Spaces 1.0
Community Features Park, Street Paved
Building
Sewer Septic-Private
Water Private Well
New Construction false
Schools
Elementary Schools Holmes Elementary School
Middle Schools Westview Hills Middle School
High Schools Hinsdale Central High School
School District 60 , 60, 86
Others
HOA Fee Include None
Ownership Fee Simple
Special Listing Condition None
Read Less
Want to know what your home might be worth? Contact us for a FREE valuation!

Our team is ready to help you sell your home for the highest possible price ASAP

© 2025 Listings courtesy of MRED as distributed by MLS GRID. All Rights Reserved.
Bought with Shirley Moriano • Redfin Corporation
GET MORE INFORMATION





