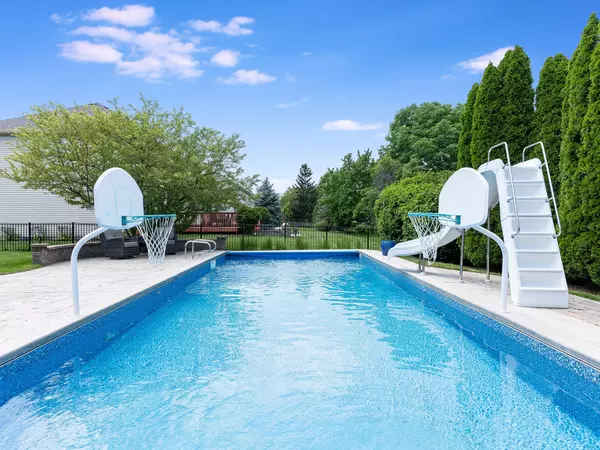$830,000
$785,000
5.7%For more information regarding the value of a property, please contact us for a free consultation.
2780 Freeland CIR Naperville, IL 60564
4 Beds
2.5 Baths
3,085 SqFt
Key Details
Sold Price $830,000
Property Type Single Family Home
Sub Type Detached Single
Listing Status Sold
Purchase Type For Sale
Square Footage 3,085 sqft
Price per Sqft $269
Subdivision Harmony Grove
MLS Listing ID 12068534
Sold Date 07/10/24
Style Traditional
Bedrooms 4
Full Baths 2
Half Baths 1
HOA Fees $18/ann
Year Built 1999
Annual Tax Amount $12,633
Tax Year 2023
Lot Size 0.310 Acres
Lot Dimensions 136X120X103X104
Property Description
Get ready to enjoy your backyard oasis! Private outdoor space featuring an IN-GROUND POOL, multi-tier deck, jacuzzi, and firepit make this the perfect outdoor entertainment space. The curb appeal of this executive, brick front home with professional landscaping, mature trees, third of an acre lot and 3-car garage is a showstopper. Step inside to a grand 2-story foyer featuring hardwood flooring, an upgraded staircase with iron balusters, refinished stairs, and new lighting, which is flanked by separate living/dining room spaces. Main floor showcases hardwood flooring, white trim/crown molding, on-trend paint colors and 9' ceilings. The living room is a flexible space that can be used as a formal sitting area or a secondary office. Dining room is truly elegant with a double-tray ceiling, wainscotting, and updated lighting. Open concept kitchen and family room is perfect for entertaining. REMODELED kitchen (2019) showcases white kitchen cabinets, glass backsplash, granite countertops, white farmhouse sink, recessed lighting, large window overlooking the backyard space, island with seating, walk-in pantry with frosted glass door, dining space and Butler's Pantry with beverage refrigerator. Family room features a cathedral ceiling, gas fireplace and large windows for lots of natural light and a pool view. Tucked away is the FIRST FLOOR HOME OFFICE/5TH BEDROOM and ADJACENT powder room, which may have the option to convert to a full bathroom. Mudroom, the must-have feature for some families, has lots of space with white cabinetry and a built-in utility sink. Primary bedroom has double door entry, tray ceiling, spacious walk-in closet and leads to 2nd floor laundry room with white cabinetry for the ultimate convenience. NEWER SPA-LIKE EN SUITE features large shower with glass surround, bench and niche with glass shelving, along with a soaking bathtub, vanity with dual sinks, granite countertops, and new lighting. Three additional generous sized bedrooms all 12' x 13' in size, and the refreshed hall bathroom complete the second floor. Enjoy the FINISHED basement that has a recreational area, as well as space for an exercise room. Highly acclaimed District 204 schools, including NEUQUA VALLEY HIGH SCHOOL! UPDATES: WINDOWS - ENTIRE HOUSE (2017/2014/2010), Hardwood flooring refinished (2017), Patio & Pool Installed (2016), Primary Bathroom (2019), Kitchen (2019), Roof/Gutters (2019), Exterior paint/lighting (2022), Radon Mitigation (2022). Welcome home!
Location
State IL
County Will
Area Naperville
Rooms
Basement Full
Interior
Interior Features Vaulted/Cathedral Ceilings, Hardwood Floors, First Floor Bedroom, Second Floor Laundry, Built-in Features, Walk-In Closet(s), Ceiling - 9 Foot, Open Floorplan, Granite Counters
Heating Natural Gas
Cooling Central Air
Fireplaces Number 1
Fireplaces Type Gas Log
Equipment Humidifier, Security System, Ceiling Fan(s), Sump Pump, Sprinkler-Lawn, Backup Sump Pump;, Radon Mitigation System
Fireplace Y
Appliance Range, Microwave, Dishwasher, Refrigerator, Washer, Dryer, Disposal, Wine Refrigerator
Laundry Sink
Exterior
Exterior Feature Deck, Patio, Hot Tub, In Ground Pool, Invisible Fence
Garage Attached
Garage Spaces 3.0
Community Features Park, Lake, Curbs, Sidewalks, Street Lights, Street Paved
Roof Type Asphalt
Building
Lot Description Corner Lot, Fenced Yard, Landscaped, Mature Trees, Fence-Invisible Pet, Sidewalks
Sewer Public Sewer
Water Public
New Construction false
Schools
Elementary Schools Kendall Elementary School
Middle Schools Crone Middle School
High Schools Neuqua Valley High School
School District 204 , 204, 204
Others
HOA Fee Include Other
Ownership Fee Simple w/ HO Assn.
Special Listing Condition None
Read Less
Want to know what your home might be worth? Contact us for a FREE valuation!

Our team is ready to help you sell your home for the highest possible price ASAP

© 2024 Listings courtesy of MRED as distributed by MLS GRID. All Rights Reserved.
Bought with Lindsey Williams • Lindsey Williams Realty

GET MORE INFORMATION





