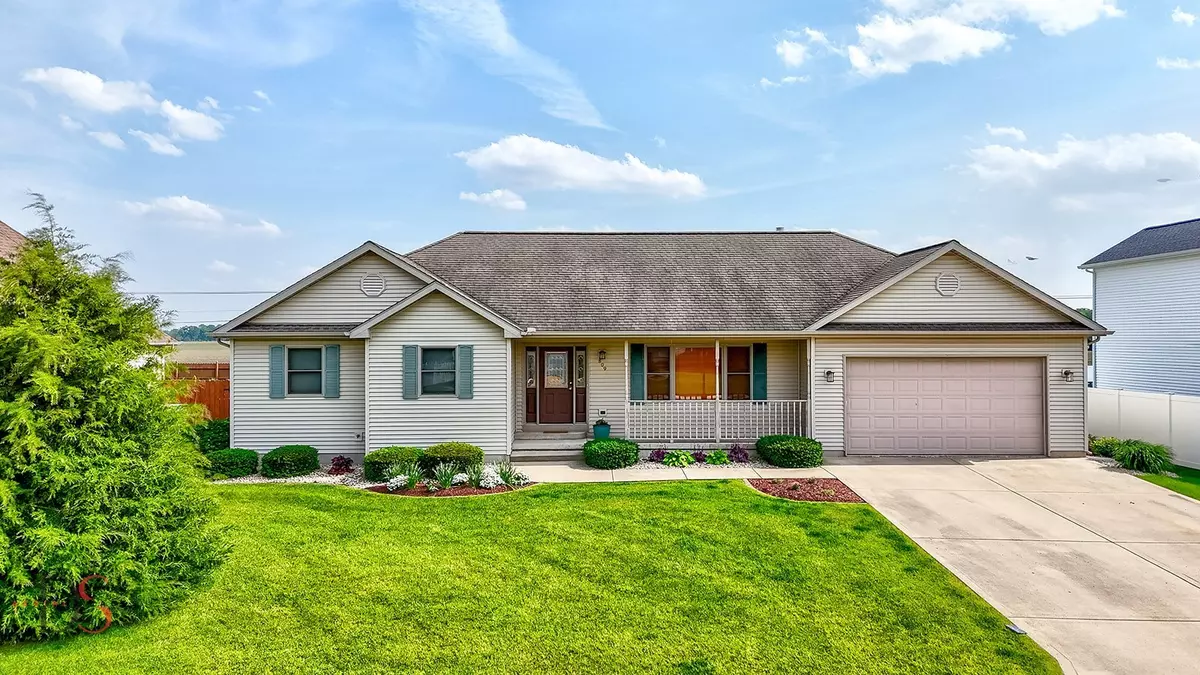$310,000
$310,000
For more information regarding the value of a property, please contact us for a free consultation.
809 Jeremiah LN Ottawa, IL 61350
3 Beds
2 Baths
1,534 SqFt
Key Details
Sold Price $310,000
Property Type Single Family Home
Sub Type Detached Single
Listing Status Sold
Purchase Type For Sale
Square Footage 1,534 sqft
Price per Sqft $202
MLS Listing ID 12059345
Sold Date 07/10/24
Style Ranch
Bedrooms 3
Full Baths 2
Year Built 2003
Annual Tax Amount $6,696
Tax Year 2022
Lot Dimensions 85X150X85X150
Property Description
Welcome to this one owner home that is meticulously maintained and located in Countryside Subdivision, on Ottawa's South side. A boast of great features include the 3 bedrooms including the master with a master bath attached, spacious open-concept living area with vaulted ceilings, creating an airy and expansive feel and first floor laundry for convenience. Enjoy the hardwood floors throughout the living area, and a gas fireplace in the living room for comfort and relaxation on cold nights. Enjoy the outdoors on the newly finished trex decking, which helps for low maintenance. Another great feature is the large unfinished basement that has high ceilings, and plumbed for a bathroom, ready to be finished to create even more space. And find the benefits of the attached two car garage with extra depth for storage. Updates include newly painted bedrooms in 2024, a/c new around 2021, and water heater new in 2022. Schedule a showing today and make this your new home!
Location
State IL
County Lasalle
Area Danway / Dayton / Naplate / Ottawa / Prairie Center
Rooms
Basement Full
Interior
Interior Features Vaulted/Cathedral Ceilings, Hardwood Floors, First Floor Bedroom, First Floor Laundry, First Floor Full Bath
Heating Natural Gas, Forced Air
Cooling Central Air
Fireplaces Number 1
Fireplace Y
Appliance Range, Microwave, Dishwasher, Refrigerator, Washer, Dryer
Exterior
Parking Features Attached
Garage Spaces 2.0
Community Features Curbs, Sidewalks, Street Lights, Street Paved
Roof Type Asphalt
Building
Sewer Public Sewer
Water Public
New Construction false
Schools
School District 141 , 141, 140
Others
HOA Fee Include None
Ownership Fee Simple
Special Listing Condition None
Read Less
Want to know what your home might be worth? Contact us for a FREE valuation!

Our team is ready to help you sell your home for the highest possible price ASAP

© 2025 Listings courtesy of MRED as distributed by MLS GRID. All Rights Reserved.
Bought with Kelly Bault • RE/MAX 1st Choice
GET MORE INFORMATION





