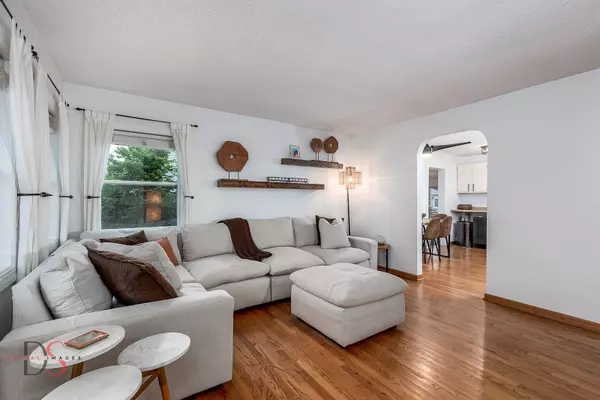$189,900
$185,000
2.6%For more information regarding the value of a property, please contact us for a free consultation.
618 Fort ST Ottawa, IL 61350
3 Beds
1 Bath
1,494 SqFt
Key Details
Sold Price $189,900
Property Type Single Family Home
Sub Type Detached Single
Listing Status Sold
Purchase Type For Sale
Square Footage 1,494 sqft
Price per Sqft $127
MLS Listing ID 12066421
Sold Date 07/10/24
Bedrooms 3
Full Baths 1
Year Built 1955
Annual Tax Amount $3,552
Tax Year 2022
Lot Dimensions 70X125
Property Description
Welcome to your new home! This modern and updated 3-bedroom ranch style house is move-in ready and perfect for those wanting a comfortable and stylish living space. Walk into the spacious family room with a wood burning fireplace, built ins, and easy access to the backyard. Or enjoy the cozy front living room space off of the updated kitchen with slate appliances that were new in 2020. Wonderful exterior features include the nice size patio that was repainted in 2023 and is a perfect spot for outdoor dining, BBQs, or simply relaxing in the sun. The backyard shed provides extra storage for your gardening tools, bikes, and more. Updates to the home include new paint throughout, new washer and dryer in 2023, an attic venting system with fan to self regulate temp and humidity in 2023, decks stained in 2023, and new plumbing to kitchen and laundry room in 2024. There's nothing to do but move in, scheduled a showing today!
Location
State IL
County Lasalle
Area Danway / Dayton / Naplate / Ottawa / Prairie Center
Rooms
Basement None
Interior
Interior Features Hardwood Floors, First Floor Bedroom, First Floor Laundry, First Floor Full Bath, Built-in Features, Some Carpeting
Heating Natural Gas, Forced Air
Cooling Central Air
Fireplaces Number 1
Fireplaces Type Wood Burning
Fireplace Y
Appliance Range, Microwave, Dishwasher, Refrigerator, Washer, Dryer
Exterior
Exterior Feature Deck, Patio
Community Features Street Paved
Roof Type Asphalt
Building
Sewer Public Sewer
Water Public
New Construction false
Schools
High Schools Ottawa Township High School
School District 141 , 141, 140
Others
HOA Fee Include None
Ownership Fee Simple
Special Listing Condition None
Read Less
Want to know what your home might be worth? Contact us for a FREE valuation!

Our team is ready to help you sell your home for the highest possible price ASAP

© 2025 Listings courtesy of MRED as distributed by MLS GRID. All Rights Reserved.
Bought with Cendy Mantz • Crosstown Realtors, Inc
GET MORE INFORMATION





