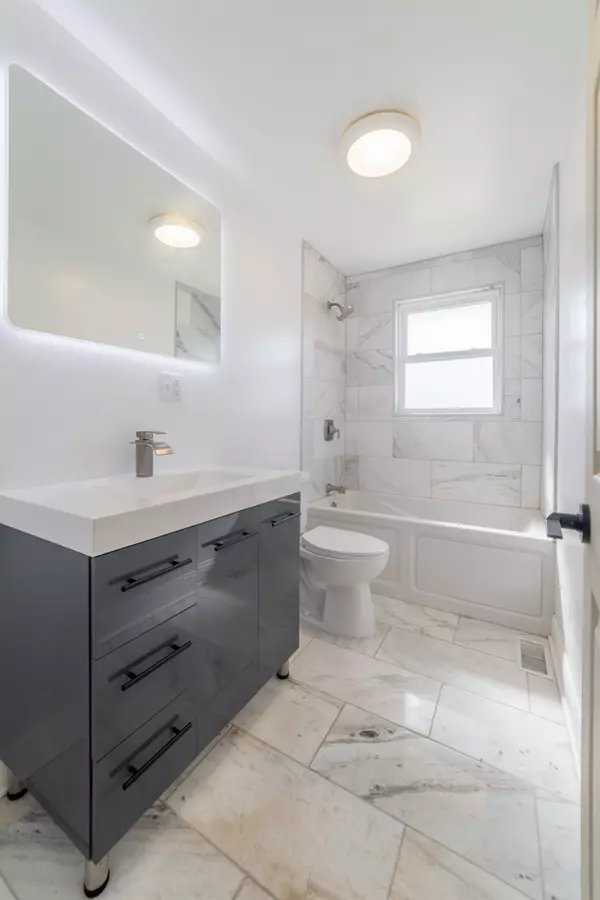$132,000
$132,000
For more information regarding the value of a property, please contact us for a free consultation.
14701 Langley AVE Dolton, IL 60419
2 Beds
2 Baths
1,400 SqFt
Key Details
Sold Price $132,000
Property Type Single Family Home
Sub Type Detached Single
Listing Status Sold
Purchase Type For Sale
Square Footage 1,400 sqft
Price per Sqft $94
MLS Listing ID 12010866
Sold Date 07/01/24
Style Tri-Level
Bedrooms 2
Full Baths 2
Year Built 1976
Annual Tax Amount $9,766
Tax Year 2022
Lot Dimensions 4091
Property Description
This 2bed 2bath home is literally 95% done. The bathrooms are completely remodeled and absolutely stunning!!! Gorgeous hardwood flooring throughout & an attached 2 car garage. With a little updates made to the paint and some kitchen cabinet hardware this beauty could easily be at its full potential! Rather than buying at the top of the market, buy this amazing home and walk in the door with $30k to $40k worth of equity right out the gate. The home can be immediately rented out as is, or spruced up for a new home owner to move in right away! Either way, you cannot go wrong with this investment. A new homeowner could easily add a homeowner's tax exemption here and start saving thousands of dollars in addition to the equity created by painting and changing a few light fixtures. Don't miss out on this amazing home with very little tlc required. Set up your private showing today!!! Property Sold AS IS
Location
State IL
County Cook
Area Dolton
Rooms
Basement None
Interior
Interior Features Hardwood Floors, Open Floorplan, Some Carpeting
Heating Natural Gas, Forced Air
Cooling None
Equipment Ceiling Fan(s)
Fireplace N
Appliance Stainless Steel Appliance(s)
Exterior
Parking Features Attached
Garage Spaces 2.0
Community Features Park, Tennis Court(s), Curbs, Sidewalks, Street Lights, Street Paved
Roof Type Asphalt
Building
Lot Description Corner Lot
Sewer Public Sewer
Water Lake Michigan, Public
New Construction false
Schools
Elementary Schools Lincoln Elementary School
Middle Schools Lincoln Junior High School
High Schools Thornridge High School
School District 148 , 148, 205
Others
HOA Fee Include None
Ownership Fee Simple
Special Listing Condition None
Read Less
Want to know what your home might be worth? Contact us for a FREE valuation!

Our team is ready to help you sell your home for the highest possible price ASAP

© 2024 Listings courtesy of MRED as distributed by MLS GRID. All Rights Reserved.
Bought with Sylvia Allen Jones • EXIT Strategy Realty

GET MORE INFORMATION





