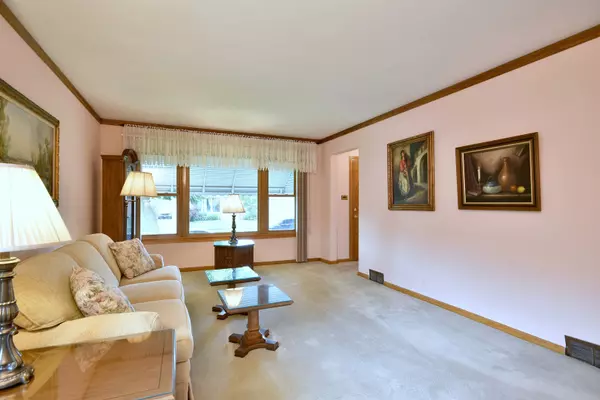$422,000
$399,000
5.8%For more information regarding the value of a property, please contact us for a free consultation.
8451 N Oleander AVE Niles, IL 60714
3 Beds
1.5 Baths
1,202 SqFt
Key Details
Sold Price $422,000
Property Type Single Family Home
Sub Type Detached Single
Listing Status Sold
Purchase Type For Sale
Square Footage 1,202 sqft
Price per Sqft $351
MLS Listing ID 12069695
Sold Date 07/03/24
Style Ranch,Step Ranch
Bedrooms 3
Full Baths 1
Half Baths 1
Year Built 1956
Annual Tax Amount $3,465
Tax Year 2022
Lot Dimensions 6650
Property Description
Well cared for 3 Bedrooms 1.1 Baths brick ranch in desirable area of Niles features a bright living room that leads to 3 lovely nice size bedrooms, 2 of which have hardwood floors while the 3rd is carpeted. The large kitchen with oak cabinets has had some updates including stainless steel appliances including double oven and pergo flooring. Nice eating area that overlooks your large deck with overhang and fenced yard, perfect for entertaining. When heading down to the spacious basement, you will find a large rec room, half bath and plenty of storage. This home also has a 1 year home warranty. Nice 2 car garage with side drive. Within walking distance to parks, shopping and transportation. Don't forget the Niles FREE bus which is almost at your doorstep. Easy access expressways and tollways, while Metra is only a short distance away.
Location
State IL
County Cook
Area Niles
Rooms
Basement Full
Interior
Interior Features Hardwood Floors, Wood Laminate Floors, First Floor Bedroom, First Floor Full Bath, Some Wood Floors, Drapes/Blinds
Heating Natural Gas, Forced Air
Cooling Central Air
Fireplace N
Appliance Double Oven, Dishwasher, Refrigerator, Washer, Dryer
Laundry In Unit
Exterior
Exterior Feature Deck
Parking Features Detached
Garage Spaces 2.0
Roof Type Asphalt
Building
Sewer Public Sewer
Water Lake Michigan, Public
New Construction false
Schools
Elementary Schools Nelson Elementary School
Middle Schools Gemini Junior High School
High Schools Maine East High School
School District 63 , 63, 207
Others
HOA Fee Include None
Ownership Fee Simple
Special Listing Condition None
Read Less
Want to know what your home might be worth? Contact us for a FREE valuation!

Our team is ready to help you sell your home for the highest possible price ASAP

© 2024 Listings courtesy of MRED as distributed by MLS GRID. All Rights Reserved.
Bought with Shirin Marvi • Shirin Marvi Real Estate

GET MORE INFORMATION





