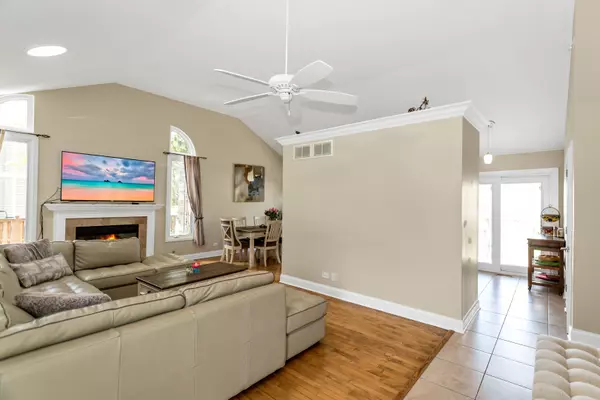$424,888
$389,900
9.0%For more information regarding the value of a property, please contact us for a free consultation.
2128 Baldwin CT Hanover Park, IL 60133
3 Beds
2.5 Baths
1,935 SqFt
Key Details
Sold Price $424,888
Property Type Single Family Home
Sub Type Detached Single
Listing Status Sold
Purchase Type For Sale
Square Footage 1,935 sqft
Price per Sqft $219
Subdivision Mayfair Station
MLS Listing ID 12063185
Sold Date 06/28/24
Style Ranch
Bedrooms 3
Full Baths 2
Half Baths 1
Year Built 1992
Annual Tax Amount $8,031
Tax Year 2022
Lot Size 0.304 Acres
Lot Dimensions 108X121X116X133
Property Description
You will be impressed with all the updates this house has to offer.This 3 bedrooms, 2.1 baths ranch is maintained beautifully. Nothing to do just move in right after the closing. Spacious kitchen has newer cabinets, appliances, and granite counter top. Open concept living room w/ FP is freshly painted and has nice skylights. Sliding door takes you to fenced in large backyard with stunning garden, patio, beautiful gazebo, and shed for additional storage. Master suite has newly renovated bathroom with heated floors, custom dual vanity, and gorgeous walk-in shower. Additional 2 bedrooms has new full bathroom. Basement has been beautifully finished with nice family room, office, and new powder room. All appliances are newer. Commuter train only a few minutes away! Bartlett schools! very close to Hawk Hollow nature preserve! cul de sac location. Do not wait, come to see this beautiful home soon!
Location
State IL
County Dupage
Area Hanover Park
Rooms
Basement Full
Interior
Interior Features Vaulted/Cathedral Ceilings, Skylight(s), Hardwood Floors, Heated Floors, First Floor Bedroom, First Floor Full Bath, Open Floorplan, Drapes/Blinds, Granite Counters
Heating Natural Gas, Forced Air
Cooling Central Air
Fireplaces Number 1
Fireplaces Type Gas Log, Gas Starter
Equipment Humidifier, Ceiling Fan(s), Fan-Attic Exhaust, Sump Pump
Fireplace Y
Appliance Range, Microwave, Dishwasher, Refrigerator, Washer, Dryer, Disposal
Laundry Laundry Chute
Exterior
Exterior Feature Patio
Garage Attached
Garage Spaces 2.0
Community Features Park, Curbs, Sidewalks, Street Lights, Street Paved
Waterfront false
Roof Type Asphalt
Building
Lot Description Corner Lot
Sewer Public Sewer
Water Public
New Construction false
Schools
Elementary Schools Prairieview Elementary School
Middle Schools East View Middle School
High Schools Bartlett High School
School District 46 , 46, 46
Others
HOA Fee Include None
Ownership Fee Simple
Special Listing Condition None
Read Less
Want to know what your home might be worth? Contact us for a FREE valuation!

Our team is ready to help you sell your home for the highest possible price ASAP

© 2024 Listings courtesy of MRED as distributed by MLS GRID. All Rights Reserved.
Bought with Michael Taormina • Executive Realty Group LLC

GET MORE INFORMATION





