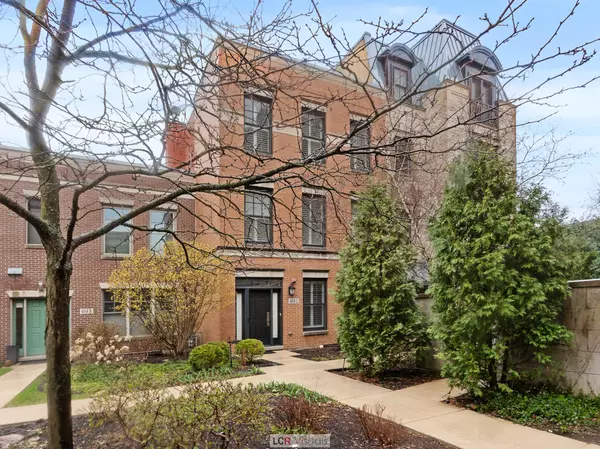$1,155,000
$995,000
16.1%For more information regarding the value of a property, please contact us for a free consultation.
468 Pennsylvania AVE #C Glen Ellyn, IL 60137
3 Beds
3.5 Baths
3,316 SqFt
Key Details
Sold Price $1,155,000
Property Type Townhouse
Sub Type T3-Townhouse 3+ Stories
Listing Status Sold
Purchase Type For Sale
Square Footage 3,316 sqft
Price per Sqft $348
MLS Listing ID 12022182
Sold Date 06/28/24
Bedrooms 3
Full Baths 3
Half Baths 1
HOA Fees $876/mo
Year Built 2007
Annual Tax Amount $18,092
Tax Year 2022
Lot Dimensions COMMON
Property Description
**MUTIPLE OFERS - OFFER DEADLINE is Monday April 15, 6:30pm. Please no escalation clauses** Find your haven here! LOVELY and LUXURIOUS townhome in a serene courtyard setting offers you privacy along with all the conveniences of in-town living! Take advantage of this STERLING OPPORTUNITY to come home to the Legacy, Glen Ellyn's most coveted community! You'll appreciate the classic design and high quality finishes throughout this home. Rich wood floors, crown molding, recessed lighting and abundant natural sunlight bestow an inviting and warm ambiance throughout. The main living space features an open floor plan, PERFECT for entertaining. The marble fireplace with its tailored wood mantle serves as the centerpiece of the living room. The dining room is defined by graceful columns that tether the formal living spaces. The updated of-the-moment kitchen features new quartz counters, high end stainless steel appliances and a dining island topped with Cambria quartz and pendant lighting. Charming breakfast nook has an artfully designed butler's pantry replete with a wine cooler and featuring an inlaid marble backdrop. The powder room displays a classic mix of subway tile and a curated mirror designed for the setting. A private elevator is a thoughtful and appreciated indulgence! There are two large en-suite bedrooms, each with wood floors, recessed lighting and ceiling fans, and with custom outfitted walk-in closets and beautifully appointed baths, one with a soaking tub and one with radiant heated floors. The laundry room is conveniently located on this level and features new front loading equipment and great storage. The primary suite encompasses the entire top level and is your ULTIMATE SANCTUARY. Designed with a grand entry, opening to the library, a graceful transition to the lavish bedroom. Charming marble fireplace has a custom crafted mantlepiece flanked by recessed curio cabinets. Absolutely gorgeous spa bath has it all! Beautiful high-end finishes include a stand alone luxury soaking tub framed by a marble medallion wall, a walk-in multi-jet shower system, a hand held shower, dual marble topped vanity sinks, water closet, radiant heated floor and a very spacious adjoining dressing room, all finished with recessed lighting. The lower level is well suited for theater space, equipped with speakers and lighting on dimmers. It also makes a great work from home space or a private guest space. Two car attached garage AND a parking pad that has space for two more cars. The garage has a BONUS storage space with pull down access. The large private patio is your own oasis all season long. Dual zoned heat and central air means its always comfortable inside, no matter the weather. The Legacy gives you the pinnacle of Glen Ellyn convenience with all the activities and attractions of the Village's charming downtown nearby. Hop on the train for a quick commute to downtown Chicago. You can HAVE IT ALL, here at the Legacy!
Location
State IL
County Dupage
Area Glen Ellyn
Rooms
Basement None
Interior
Interior Features Skylight(s), Elevator, Hardwood Floors, Heated Floors, Second Floor Laundry
Heating Natural Gas, Forced Air, Zoned
Cooling Central Air, Zoned
Fireplaces Number 2
Fireplaces Type Gas Log, Gas Starter
Equipment Humidifier, Fire Sprinklers, CO Detectors, Ceiling Fan(s), Water Heater-Gas
Fireplace Y
Appliance Range, Microwave, Dishwasher, High End Refrigerator, Stainless Steel Appliance(s), Wine Refrigerator, Cooktop
Laundry Gas Dryer Hookup, In Unit, Sink
Exterior
Exterior Feature Patio
Garage Attached
Garage Spaces 2.0
Amenities Available Fencing
Building
Lot Description Common Grounds, Landscaped
Story 3
Sewer Public Sewer
Water Lake Michigan
New Construction false
Schools
Elementary Schools Forest Glen Elementary School
Middle Schools Hadley Junior High School
High Schools Glenbard West High School
School District 41 , 41, 87
Others
HOA Fee Include Water,Parking,Insurance,Exterior Maintenance,Lawn Care,Scavenger,Snow Removal
Ownership Condo
Special Listing Condition List Broker Must Accompany
Pets Description Cats OK, Dogs OK
Read Less
Want to know what your home might be worth? Contact us for a FREE valuation!

Our team is ready to help you sell your home for the highest possible price ASAP

© 2024 Listings courtesy of MRED as distributed by MLS GRID. All Rights Reserved.
Bought with Susann Rhoades • RE/MAX Suburban

GET MORE INFORMATION





