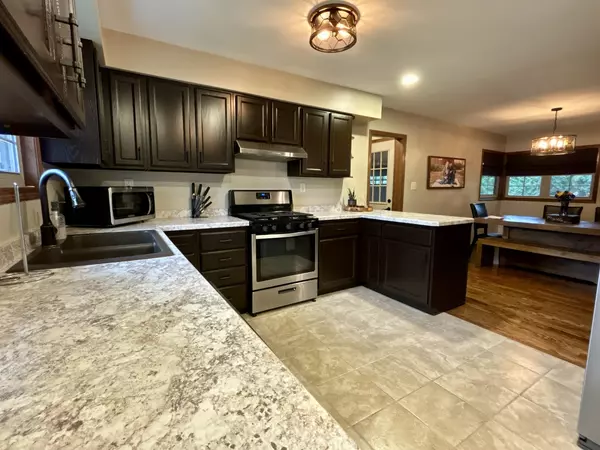$250,000
$235,000
6.4%For more information regarding the value of a property, please contact us for a free consultation.
2006 Caton RD Ottawa, IL 61350
3 Beds
2 Baths
1,496 SqFt
Key Details
Sold Price $250,000
Property Type Single Family Home
Sub Type Detached Single
Listing Status Sold
Purchase Type For Sale
Square Footage 1,496 sqft
Price per Sqft $167
MLS Listing ID 12068839
Sold Date 06/28/24
Style Ranch
Bedrooms 3
Full Baths 2
Year Built 1950
Annual Tax Amount $4,768
Tax Year 2022
Lot Size 0.270 Acres
Lot Dimensions 79X150X96X52X19X97
Property Description
This beautifully remodeled 3-bedroom, 2-bath ranch is the epitome of modern comfort and classic charm. Nestled in a serene neighborhood, this home boasts a thoughtful design and high-end finishes that will make you fall in love at first sight. Discover an inviting open floor plan, featuring beautiful hardwood floors that flow seamlessly throughout the living spaces. The spacious living room is perfect for relaxing or entertaining, with a cozy fireplace that adds warmth and ambiance on those chilly evenings. The heart of this home is its kitchen, equipped with sleek countertops, contemporary cabinetry, and stainless steel appliances. Whether you're preparing a family meal or hosting friends, this kitchen is sure to inspire your inner chef. Retreat to the tranquil master suite, complete with an elegant master bath. You'll appreciate the convenience of the upstairs laundry, making everyday chores a breeze. The additional two bedrooms are generously sized, providing ample space for family, guests, or a home office. A full basement offers endless possibilities-use it for storage, a home gym, or finish it to create additional living space. The yard is perfect for outdoor activities, gardening, or simply enjoying the fresh air. Don't miss out on this exceptional home, remodeled just three years ago and ready for you to move in and start making memories. Schedule your showing today and experience the perfect blend of modern luxury and cozy comfort!
Location
State IL
County Lasalle
Area Danway / Dayton / Naplate / Ottawa / Prairie Center
Rooms
Basement Full
Interior
Interior Features Hardwood Floors, First Floor Bedroom, First Floor Laundry, First Floor Full Bath, Open Floorplan
Heating Natural Gas, Forced Air
Cooling Central Air
Fireplaces Number 1
Fireplaces Type Wood Burning
Fireplace Y
Appliance Range, Microwave, Dishwasher, Refrigerator, Washer, Dryer, Stainless Steel Appliance(s)
Laundry Laundry Closet
Exterior
Parking Features Attached
Garage Spaces 2.0
Roof Type Asphalt
Building
Sewer Septic-Private
Water Public
New Construction false
Schools
High Schools Ottawa Township High School
School District 141 , 141, 140
Others
HOA Fee Include None
Ownership Fee Simple
Special Listing Condition None
Read Less
Want to know what your home might be worth? Contact us for a FREE valuation!

Our team is ready to help you sell your home for the highest possible price ASAP

© 2025 Listings courtesy of MRED as distributed by MLS GRID. All Rights Reserved.
Bought with Theresa Poundstone • Coldwell Banker Real Estate Group
GET MORE INFORMATION





