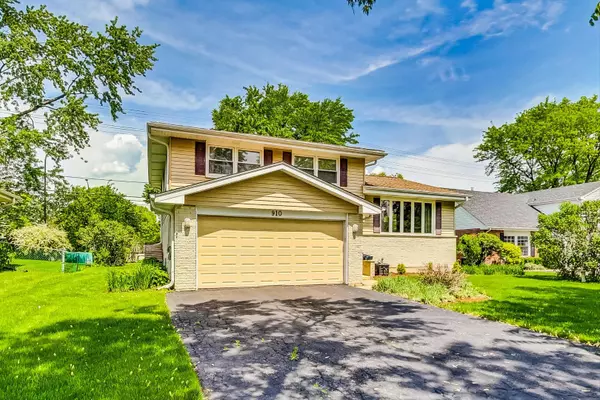$515,000
$499,900
3.0%For more information regarding the value of a property, please contact us for a free consultation.
910 W Whitegate DR Mount Prospect, IL 60056
3 Beds
2.5 Baths
2,293 SqFt
Key Details
Sold Price $515,000
Property Type Single Family Home
Sub Type Detached Single
Listing Status Sold
Purchase Type For Sale
Square Footage 2,293 sqft
Price per Sqft $224
MLS Listing ID 12049119
Sold Date 06/28/24
Style Tri-Level
Bedrooms 3
Full Baths 2
Half Baths 1
Year Built 1970
Annual Tax Amount $9,600
Tax Year 2022
Lot Size 8,407 Sqft
Lot Dimensions 72.6 X 119.9 X 73.6 X 121.1
Property Description
Welcome to this charming 3-bedroom, 2.5-bath, 2-car garage home, ideally situated in a coveted area with excellent, award-winning schools. Conveniently located just a stone's throw away from downtown Mount Prospect, enjoy easy access to amenities such as the Metra station, restaurants, shopping, and the library. Step inside to discover a spacious foyer leading to a bright living room bathed in natural light, complete with hardwood floors and vaulted ceilings. Adjacent is the dining room, creating an open and inviting atmosphere. Prepare to be impressed by the recently remodeled eat-in kitchen, boasting luxurious features such as sleek white cabinets with pull-out drawers, wood drawer inserts, a convenient pull-out lazy susan, and spice rack. Stainless steel appliances and a modern glass tile backsplash add both style and functionality to this culinary haven. Off the main level, you'll find a first-floor family room and a finished sub-basement, providing ample additional living space for a rec room or office. The home features three large bedrooms, including one with a primary bathroom, all adorned with hardwood floors. Other highlights include newer electrical panel, windows, furnace, and AC, ensuring comfort and efficiency year-round. Outside, enjoy the beauty of a tree-lined yard with a patio, perfect for entertaining or simply relaxing in privacy. Combining comfort, functionality, and style, this home is a must-see!
Location
State IL
County Cook
Area Mount Prospect
Rooms
Basement Full
Interior
Interior Features Vaulted/Cathedral Ceilings, Hardwood Floors
Heating Natural Gas, Forced Air
Cooling Central Air
Equipment Ceiling Fan(s), Sump Pump
Fireplace N
Appliance Range, Microwave, Dishwasher, Refrigerator, Washer, Dryer, Stainless Steel Appliance(s)
Exterior
Exterior Feature Patio
Parking Features Attached
Garage Spaces 2.0
Building
Lot Description Fenced Yard
Sewer Public Sewer
Water Lake Michigan
New Construction false
Schools
Elementary Schools Lions Park Elementary School
Middle Schools Lincoln Junior High School
High Schools Prospect High School
School District 57 , 57, 214
Others
HOA Fee Include None
Ownership Fee Simple
Special Listing Condition None
Read Less
Want to know what your home might be worth? Contact us for a FREE valuation!

Our team is ready to help you sell your home for the highest possible price ASAP

© 2025 Listings courtesy of MRED as distributed by MLS GRID. All Rights Reserved.
Bought with Julie Fleetwood • Jameson Sotheby's International Realty
GET MORE INFORMATION





