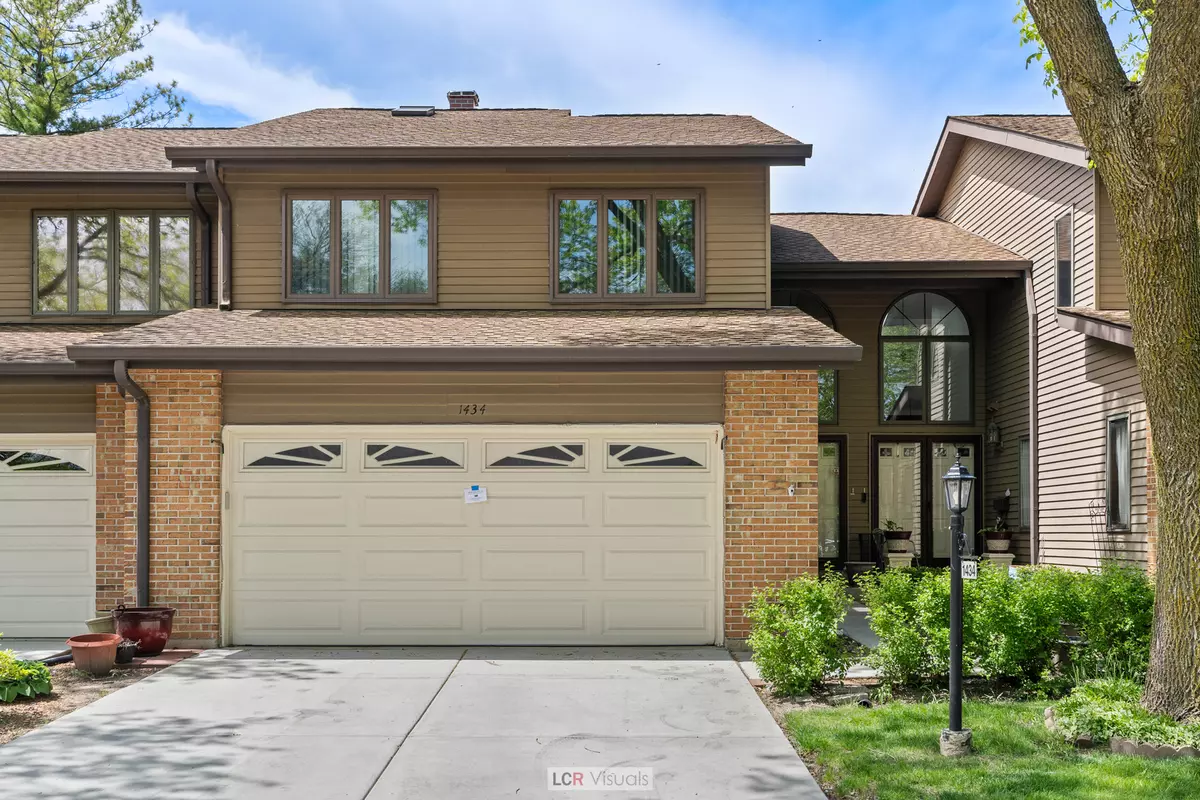$400,000
$369,000
8.4%For more information regarding the value of a property, please contact us for a free consultation.
1434 Picadilly CIR Mount Prospect, IL 60056
3 Beds
2.5 Baths
2,572 SqFt
Key Details
Sold Price $400,000
Property Type Townhouse
Sub Type Townhouse-2 Story
Listing Status Sold
Purchase Type For Sale
Square Footage 2,572 sqft
Price per Sqft $155
MLS Listing ID 12022520
Sold Date 06/27/24
Bedrooms 3
Full Baths 2
Half Baths 1
HOA Fees $280/mo
Rental Info No
Year Built 1992
Annual Tax Amount $6,446
Tax Year 2022
Lot Dimensions 2475
Property Description
Nestled within the prestigious Old Orchard Country Club community, this immaculate townhouse offers the epitome of luxurious living. Boasting 3 bedrooms, 2.5 baths, a 2-car garage, and a host of premium features, this home is a true gem. Step inside and be greeted by the contemporary charm of this meticulously maintained residence. The spacious living room features vaulted ceilings adorned with skylights, allowing natural light to cascade throughout the space, creating an airy and inviting ambiance. Calling all culinary enthusiasts! The kitchen is a chef's delight, featuring granite countertops, a stylish peninsula, top-of-the-line appliances and pantry. With ample counter space and a separate dining room, entertaining guests is effortless and enjoyable. Retreat to the comfort of the three well-appointed bedrooms, each offering ample space and serene views. The master suite is a true sanctuary, complete with a private ensuite bath and abundant closet space for all your storage needs. Indulge in luxury with two full baths on the second floor, both adorned with skylights that bathe the space in natural light. Relax and unwind in the spa-like atmosphere, featuring modern fixtures and elegant finishes. The lower level of this townhouse offers even more space to spread out and relax. A fully finished basement boasts a cozy family room, perfect for movie nights or gatherings with friends. Plus, the convenient laundry room adds to the functionality of this exceptional home. We received Multiple offers and calling for Highest and Best Sunday before 12PM
Location
State IL
County Cook
Area Mount Prospect
Rooms
Basement Full
Interior
Interior Features Vaulted/Cathedral Ceilings, Skylight(s), Hardwood Floors, Open Floorplan, Drapes/Blinds, Granite Counters, Separate Dining Room, Replacement Windows
Heating Natural Gas
Cooling Central Air
Fireplace N
Appliance Range, Microwave, Dishwasher, Refrigerator, Washer, Dryer
Laundry Gas Dryer Hookup, In Unit
Exterior
Exterior Feature Patio
Parking Features Attached
Garage Spaces 2.0
Amenities Available Party Room, Indoor Pool, Pool, Ceiling Fan, Laundry, Patio, Public Bus, School Bus, Skylights
Roof Type Asphalt
Building
Lot Description Common Grounds
Story 2
Sewer Public Sewer
Water Public
New Construction false
Schools
Elementary Schools Dwight D Eisenhower Elementary S
High Schools John Hersey High School
School District 23 , 214, 214
Others
HOA Fee Include Parking,Insurance,Clubhouse,Pool,Exterior Maintenance,Lawn Care,Scavenger,Snow Removal
Ownership Fee Simple
Special Listing Condition None
Pets Allowed Cats OK, Dogs OK
Read Less
Want to know what your home might be worth? Contact us for a FREE valuation!

Our team is ready to help you sell your home for the highest possible price ASAP

© 2025 Listings courtesy of MRED as distributed by MLS GRID. All Rights Reserved.
Bought with Laura Levin • Core Realty & Investments, Inc
GET MORE INFORMATION





