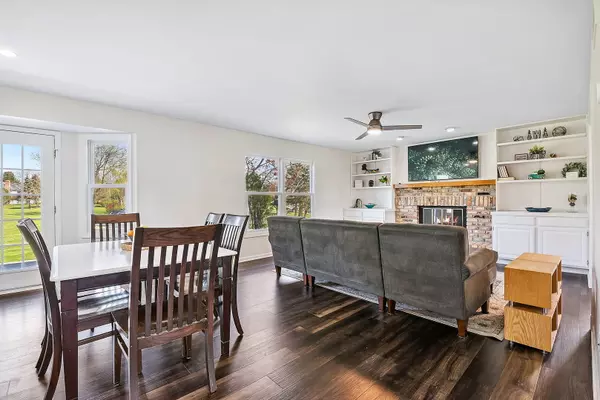$570,000
$574,900
0.9%For more information regarding the value of a property, please contact us for a free consultation.
38W736 Cloverfield CIR St. Charles, IL 60175
4 Beds
2.5 Baths
2,609 SqFt
Key Details
Sold Price $570,000
Property Type Single Family Home
Sub Type Detached Single
Listing Status Sold
Purchase Type For Sale
Square Footage 2,609 sqft
Price per Sqft $218
Subdivision Cranston Meadows
MLS Listing ID 12058944
Sold Date 06/24/24
Bedrooms 4
Full Baths 2
Half Baths 1
Year Built 1987
Annual Tax Amount $12,014
Tax Year 2023
Lot Size 0.962 Acres
Lot Dimensions 137X279X176X243
Property Description
Welcome to this stunning, extensively updated home situated on nearly an acre in the desirable west side of St. Charles. The expansive backyard with an Invisible Fence that spans the Perimeter of the yard. It is adorned with mature landscaping, features a large deck, charming gazebo, and a separate shed for added storage. The remodeled kitchen (2018) is a standout with its beautiful white cabinets and adjoining table area that flows seamlessly into the family room. Entertain in the formal dining room, or unwind by the masonry fireplace flanked by built-in bookshelves and French doors leading to the living room. This home offers a sought-after floor plan with a main floor den/office and convenient laundry room with exterior access for pet convenience. Interior updates include freshly painted walls and trim throughout (2024), a new A/C unit (2022), and a newly resurfaced driveway and front door (2023). Additional updates include new bathroom vanities and lights, ceiling fans in all bedrooms (2024), and newer vinyl plank flooring throughout the first floor (except the den/office), installed in 2020. Upstairs, enjoy new carpeting in all four bedrooms (2022), including the spacious primary bedroom with expansive views and a sizable walk-in closet. The finished basement (2020) features built-in bookshelves and offers ample storage space in the unfinished area. Other amenities include a water conditioning system with an ion filter and a new pressure tank (2017). Conveniently located just minutes from Randall Road, this Cranston Meadows gem is ready to welcome you home!
Location
State IL
County Kane
Area Campton Hills / St. Charles
Rooms
Basement Full
Interior
Interior Features First Floor Laundry, Walk-In Closet(s), Bookcases
Heating Natural Gas, Forced Air
Cooling Central Air
Fireplaces Number 1
Equipment Ceiling Fan(s)
Fireplace Y
Appliance Range, Microwave, Dishwasher, Refrigerator, Stainless Steel Appliance(s), Water Softener
Laundry Sink
Exterior
Exterior Feature Deck
Parking Features Attached
Garage Spaces 3.0
Community Features Park, Street Paved
Roof Type Asphalt
Building
Lot Description Corner Lot
Sewer Septic-Private
Water Private Well
New Construction false
Schools
Elementary Schools Ferson Creek Elementary School
Middle Schools Thompson Middle School
High Schools St Charles North High School
School District 303 , 303, 303
Others
HOA Fee Include None
Ownership Fee Simple
Special Listing Condition None
Read Less
Want to know what your home might be worth? Contact us for a FREE valuation!

Our team is ready to help you sell your home for the highest possible price ASAP

© 2024 Listings courtesy of MRED as distributed by MLS GRID. All Rights Reserved.
Bought with Logan Monette • Redfin Corporation

GET MORE INFORMATION





