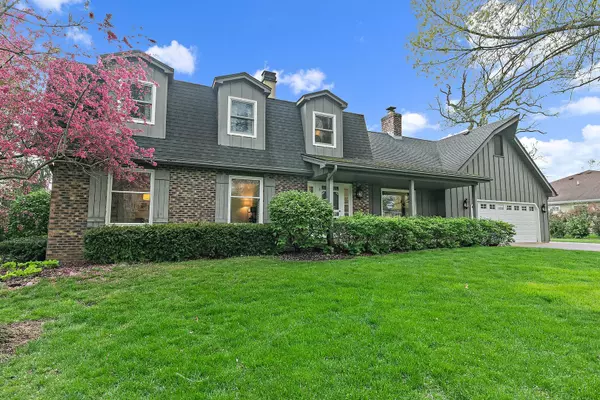$425,000
$435,000
2.3%For more information regarding the value of a property, please contact us for a free consultation.
9N880 Beckman TRL Elgin, IL 60124
4 Beds
2.5 Baths
2,343 SqFt
Key Details
Sold Price $425,000
Property Type Single Family Home
Sub Type Detached Single
Listing Status Sold
Purchase Type For Sale
Square Footage 2,343 sqft
Price per Sqft $181
Subdivision Catatoga
MLS Listing ID 12058725
Sold Date 06/24/24
Style Colonial
Bedrooms 4
Full Baths 2
Half Baths 1
Year Built 1973
Annual Tax Amount $9,073
Tax Year 2023
Lot Size 0.481 Acres
Lot Dimensions 20959
Property Description
Welcome to this beautiful home nestled on a scenic 1/2-acre lot in Catatoga. Upon arrival, the expansive windows welcome cascades of natural light, filling the space with warmth. The spacious kitchen offers ample cabinet and counter space, complemented by a bay window overlooking the backyard haven, complete with a sprawling patio and a 15x12 outbuilding supplied with electricity. Relish cozy evenings by the fireplace in the family room or retreat to the tranquil 3-season room, perfect for savoring morning coffee or unwinding after a busy day. The finished basement serves as an ideal space for kids to entertain friends, while also providing abundant storage. Discover the inviting ambiance of the master suite, boasting a vaulted cedar ceiling and a comforting wood-burning stove. Accessible from the master bedroom, a spacious walk-in attic provides ample additional storage. The heated garage features an epoxy floor and a convenient side door, catering to boats or RVs. Home has a radon mitigation system and exterior gas line for grill. Recent updates include a new well tank - 8/22; refrigerator and septic clean-out/inspection '23. With Hardie Board siding and leaf guard gutters, exterior upkeep is minimized. Conveniently situated just minutes from the Randall Road corridor, residents enjoy easy access to shopping, dining, entertainment, healthcare facilities, and I-90.
Location
State IL
County Kane
Area Elgin
Rooms
Basement Full
Interior
Interior Features Vaulted/Cathedral Ceilings, Hardwood Floors, Wood Laminate Floors, First Floor Laundry, Walk-In Closet(s)
Heating Natural Gas, Forced Air
Cooling Central Air
Fireplaces Number 2
Fireplaces Type Wood Burning, Wood Burning Stove, Gas Log, Gas Starter
Equipment Humidifier, Water-Softener Owned, TV-Cable, Security System, Intercom, CO Detectors, Ceiling Fan(s), Sump Pump, Radon Mitigation System
Fireplace Y
Appliance Range, Dishwasher, Refrigerator, Washer, Dryer, Stainless Steel Appliance(s), Water Softener Owned
Laundry Electric Dryer Hookup, Sink
Exterior
Exterior Feature Patio, Porch, Storms/Screens
Parking Features Attached
Garage Spaces 2.5
Community Features Street Paved
Roof Type Asphalt
Building
Sewer Septic-Private
Water Private Well
New Construction false
Schools
Elementary Schools Otter Creek Elementary School
Middle Schools Abbott Middle School
High Schools South Elgin High School
School District 46 , 46, 46
Others
HOA Fee Include None
Ownership Fee Simple
Special Listing Condition None
Read Less
Want to know what your home might be worth? Contact us for a FREE valuation!

Our team is ready to help you sell your home for the highest possible price ASAP

© 2024 Listings courtesy of MRED as distributed by MLS GRID. All Rights Reserved.
Bought with Lindsay Schulz • Redfin Corporation

GET MORE INFORMATION





