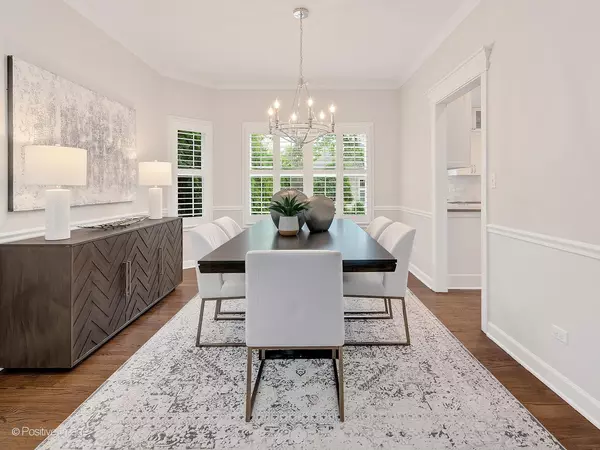$1,624,000
$1,575,000
3.1%For more information regarding the value of a property, please contact us for a free consultation.
717 S Stough ST Hinsdale, IL 60521
5 Beds
4.5 Baths
4,700 SqFt
Key Details
Sold Price $1,624,000
Property Type Single Family Home
Sub Type Detached Single
Listing Status Sold
Purchase Type For Sale
Square Footage 4,700 sqft
Price per Sqft $345
MLS Listing ID 12045968
Sold Date 06/18/24
Style Cape Cod
Bedrooms 5
Full Baths 4
Half Baths 1
Year Built 1993
Annual Tax Amount $16,414
Tax Year 2022
Lot Dimensions 79 X 132
Property Description
Welcome to 717 S Stough, a farmhouse style home that has been thoughtfully improved and is nestled in the picturesque neighborhood of Hinsdale, blocks to the train and town. Offering all the "must haves" including a massive private yard, quiet street with a sidewalk, 4 bedrooms upstairs, a gorgeous new white kitchen with all high end finishes/appliances, large sunroom, finished basement and an attached 2 car garage with organizers built in! Upon entering, you are greeted by a spacious foyer adorned with gleaming hardwood floors that flow seamlessly throughout the main level. The new gourmet kitchen is a chef's delight, featuring custom cabinetry, high-end stainless steel appliances, island and eat in space. Everyone's favorite room to gather, the family room, has huge bay windows, stylish fireplace with builtins and has so much space that it can surely fit any sectional. The adjacent living area is a cozy sunroom retreat, complete with large windows overlooking the manicured backyard, offering a serene backdrop for relaxation and unwinding after a long day. Upstairs, the luxurious master suite awaits, boasting a spa-like ensuite bathroom & 2 walk-in closets. Three additional bedrooms offer plenty of space for family and guests, each thoughtfully designed with endless amounts of storage/ closet space. Lower level features a recroom, exercise room and a bedroom with a full bath. Also, enjoy all the space you have been dreaming of with an awesome storage room. Outside, the expansive backyard oasis is a true haven for outdoor living, featuring a spacious patio area perfect for al fresco dining and entertaining, surrounded by lush landscaping and mature trees for added privacy. Notable improvements include ROOF(2021) NEW KITCHEN WITH WINDOWS (2015) MASTER BATH (2019) ALL NEW HARDWOOD FLOORS ON SECOND FLOOR (2019)ADDED ANOTHER BATHROOM TO SECOND FLOOR (2019) WHOLE HOUSE GENERATOR (2016) WASHER & DRYER (2024) NEW DECK, PATIO, GARAGE DOOR AND PERENNIAL LANDSCAPING. Rare lot size, 79FT WIDE completely fenced located in the highly sought-after Hinsdale school district and just minutes from downtown Hinsdale's shops, restaurants, and amenities, this home offers the perfect combination of luxury, convenience, and tranquility. Don't miss your chance to make 717 S Stough your forever home!
Location
State IL
County Dupage
Area Hinsdale
Rooms
Basement Full
Interior
Interior Features Vaulted/Cathedral Ceilings, Skylight(s), Hardwood Floors, Heated Floors, First Floor Laundry
Heating Natural Gas, Forced Air
Cooling Central Air
Fireplaces Number 1
Fireplaces Type Gas Log, Gas Starter
Equipment Humidifier, TV-Cable, CO Detectors, Ceiling Fan(s), Sump Pump, Sprinkler-Lawn
Fireplace Y
Appliance Double Oven, Microwave, Dishwasher, Refrigerator, Washer, Dryer, Disposal, Stainless Steel Appliance(s)
Exterior
Exterior Feature Deck, Patio, Storms/Screens
Garage Attached
Garage Spaces 2.0
Community Features Park, Pool, Tennis Court(s), Sidewalks, Street Lights
Roof Type Asphalt
Building
Lot Description Fenced Yard, Landscaped
Sewer Public Sewer
Water Lake Michigan
New Construction false
Schools
Elementary Schools Madison Elementary School
Middle Schools Hinsdale Middle School
High Schools Hinsdale Central High School
School District 181 , 181, 86
Others
HOA Fee Include None
Ownership Fee Simple
Special Listing Condition None
Read Less
Want to know what your home might be worth? Contact us for a FREE valuation!

Our team is ready to help you sell your home for the highest possible price ASAP

© 2024 Listings courtesy of MRED as distributed by MLS GRID. All Rights Reserved.
Bought with Wan-Lan Cai • Berkshire Hathaway HomeServices Chicago

GET MORE INFORMATION





