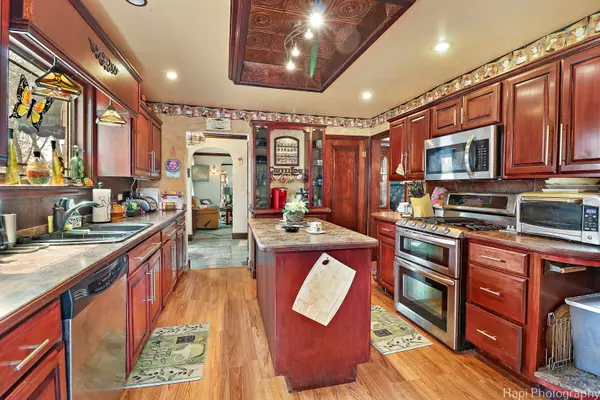$240,000
$210,000
14.3%For more information regarding the value of a property, please contact us for a free consultation.
35695 N Lake DR Ingleside, IL 60041
3 Beds
1.5 Baths
2,028 SqFt
Key Details
Sold Price $240,000
Property Type Single Family Home
Sub Type Detached Single
Listing Status Sold
Purchase Type For Sale
Square Footage 2,028 sqft
Price per Sqft $118
MLS Listing ID 12037551
Sold Date 06/20/24
Bedrooms 3
Full Baths 1
Half Baths 1
Year Built 1940
Annual Tax Amount $2,419
Tax Year 2022
Lot Dimensions 50X100
Property Description
*HIGHEST AND BEST DUE BY TUESDAY 4/30 AT 7PM** The charm of Long Lake is now available! This adorable 3 bedroom 1 full and 1 half bath home sits on a deep lot with room to entertain on the back deck. Welcome your guests in the spacious foyer boasting beautiful crown molding. Summer BBQs will be a dream in your new kitchen offering plenty of counter space, an island, gleeming stainless steel appliances, and easy access to the deck. The spacious dining room connects to the family room through an archway and offers views of the floor to ceiling fireplace. Upstairs you'll find 3 bedrooms each with their own unique features. The primary bedroom offers a nook perfect for extra furniture, sitting area, or beauty station. The roomy basement offers another fireplace in the living room, a work bench, and plenty of room for storage. Kick back and relax with the sound of the nearby creek from the roof deck. Windows were recently replaced. Schedule a showing and make an offer today!
Location
State IL
County Lake
Area Ingleside
Rooms
Basement Full
Interior
Heating Natural Gas, Forced Air
Cooling Central Air
Fireplaces Number 2
Fireplace Y
Appliance Double Oven, Microwave, Dishwasher, Refrigerator, Washer, Dryer, Stainless Steel Appliance(s)
Exterior
Exterior Feature Balcony, Deck, Roof Deck
Parking Features Detached
Garage Spaces 2.0
Community Features Lake, Street Paved
Building
Lot Description Forest Preserve Adjacent
Sewer Public Sewer
Water Private Well
New Construction false
Schools
Elementary Schools Gavin Central School
Middle Schools Gavin South Junior High School
High Schools Grant Community High School
School District 37 , 37, 124
Others
HOA Fee Include None
Ownership Fee Simple
Special Listing Condition None
Read Less
Want to know what your home might be worth? Contact us for a FREE valuation!

Our team is ready to help you sell your home for the highest possible price ASAP

© 2024 Listings courtesy of MRED as distributed by MLS GRID. All Rights Reserved.
Bought with Fernando Senisais • @properties Christie's International Real Estate

GET MORE INFORMATION





