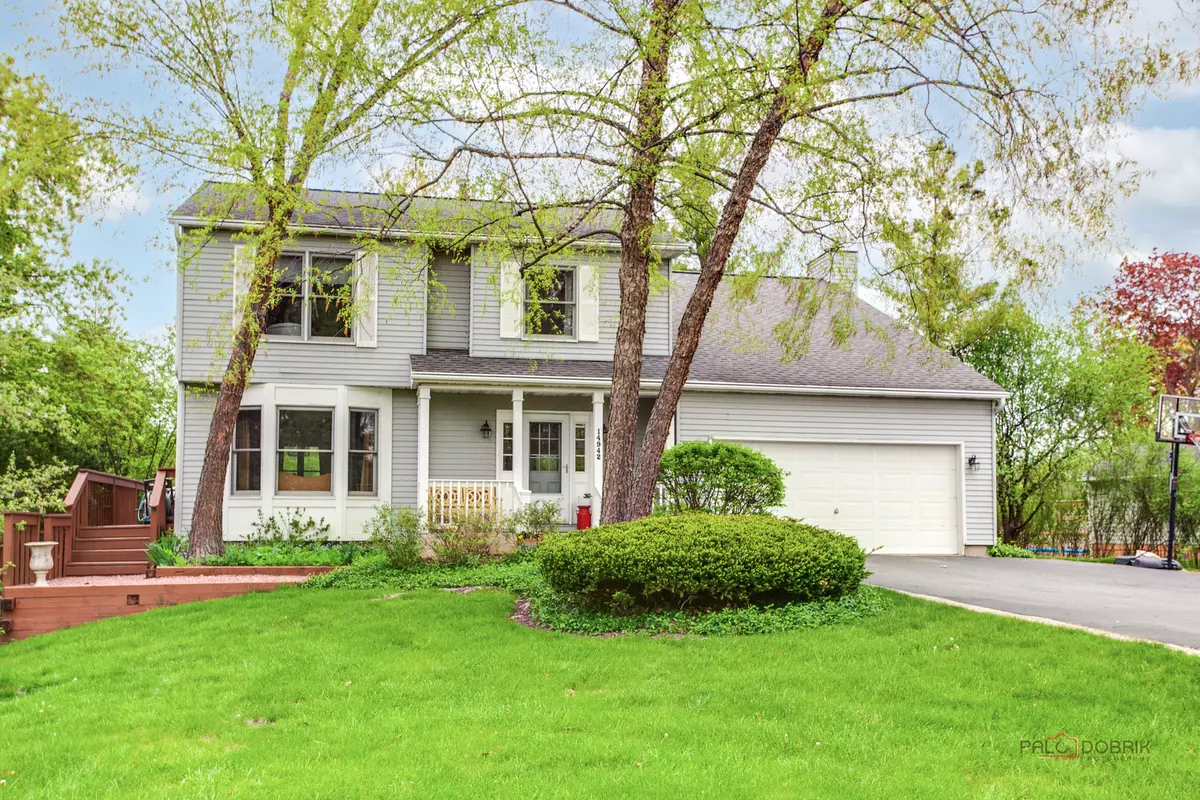$625,000
$629,900
0.8%For more information regarding the value of a property, please contact us for a free consultation.
14942 W Rockland RD Green Oaks, IL 60048
4 Beds
2.5 Baths
2,155 SqFt
Key Details
Sold Price $625,000
Property Type Single Family Home
Sub Type Detached Single
Listing Status Sold
Purchase Type For Sale
Square Footage 2,155 sqft
Price per Sqft $290
MLS Listing ID 12041719
Sold Date 06/18/24
Style Colonial
Bedrooms 4
Full Baths 2
Half Baths 1
Year Built 1986
Annual Tax Amount $10,831
Tax Year 2023
Lot Size 0.750 Acres
Lot Dimensions 106X345X100X310
Property Description
Welcome to your dream home at 14942 W Rockland Rd, nestled in the charming town of Libertyville, Illinois. This exquisite property offers a perfect blend of luxury, comfort, and convenience, providing an unparalleled living experience for you and your family. As you arrive, you'll be captivated by the striking curb appeal of this beautiful residence. Situated on a generous lot, this home boasts manicured landscaping, mature trees, and lush greenery, creating a picturesque setting that exudes elegance and sophistication. Step inside, and you'll be greeted by an inviting foyer that sets the tone for the rest of the home. With its gleaming luxury vinyl floors, custom millwork, and designer touches throughout, every detail has been carefully curated to perfection. The heart of the home is the gourmet kitchen, a chef's delight featuring top-of-the-line stainless steel appliances, granite countertops, custom cabinetry, and a spacious island with seating-ideal for meal preparation and casual dining alike. Whether you're hosting intimate gatherings or lavish dinner parties, this culinary haven is sure to impress even the most discerning guests. Adjacent to the kitchen is the formal dining room, where you can enjoy memorable meals with family and friends in a refined setting. With its elegant lighting and ample natural light, this space exudes warmth and sophistication, making every dining experience a special occasion. The expansive family room is the perfect place to unwind and relax after a long day. Featuring a cozy fireplace, and large windows overlooking the scenic backyard, this inviting space is ideal for cozying up with a good book or gathering with loved ones for movie nights. For those who work from home or simply need a quiet space to focus, the lower level also offers office space or study area, providing the perfect blend of form and function for your professional needs. As you make your way upstairs, you'll discover the luxurious master suite, your own private retreat where serenity and comfort await. Boasting a spacious layout, an ensuite bathroom, and a walk-in closet, this lavish oasis is designed with your comfort and relaxation in mind. Three additional bedrooms, each thoughtfully designed and generously proportioned, offer plenty of space for family members or guests to feel right at home. Whether you're creating a nursery, a guest room, or a home gym, the possibilities are endless with these versatile spaces. But the true piece de resistance of this magnificent home is the outdoor oasis that awaits you. Step outside, and you'll find yourself in a backyard paradise, complete with a sprawling deck, lush landscaping, and a sparkling whirlpool tub-perfect for soaking up the sun, hosting summer barbecues, or simply enjoying the beauty of nature in your own private sanctuary. Located in the highly sought-after community of Libertyville, this home offers the best of both worlds-a tranquil suburban setting with easy access to urban amenities. From top-rated schools and parks to shopping, dining, and entertainment options, everything you need is just minutes away, ensuring a lifestyle of convenience and comfort for you and your family. Don't miss this rare opportunity to own a piece of paradise in one of Libertyville's most coveted neighborhoods. Schedule your private showing today and experience the epitome of luxury living at 14942 W Rockland Rd.
Location
State IL
County Lake
Area Green Oaks / Libertyville
Rooms
Basement Full
Interior
Interior Features Vaulted/Cathedral Ceilings, Hot Tub, Wood Laminate Floors
Heating Natural Gas, Forced Air
Cooling Central Air
Fireplaces Number 1
Fireplaces Type Wood Burning
Equipment Humidifier, Water-Softener Owned, TV-Cable, CO Detectors, Ceiling Fan(s), Sump Pump
Fireplace Y
Appliance Double Oven, Range, Microwave, Dishwasher, High End Refrigerator, Disposal, Stainless Steel Appliance(s)
Exterior
Exterior Feature Deck, Hot Tub
Parking Features Attached
Garage Spaces 2.5
Community Features Other
Roof Type Asphalt
Building
Lot Description Landscaped, Wooded
Sewer Septic-Private
Water Private Well
New Construction false
Schools
Elementary Schools Rondout Elementary School
Middle Schools Rondout Elementary School
High Schools Libertyville High School
School District 72 , 72, 128
Others
HOA Fee Include None
Ownership Fee Simple
Special Listing Condition None
Read Less
Want to know what your home might be worth? Contact us for a FREE valuation!

Our team is ready to help you sell your home for the highest possible price ASAP

© 2024 Listings courtesy of MRED as distributed by MLS GRID. All Rights Reserved.
Bought with Mary Lou Allen • Coldwell Banker Realty

GET MORE INFORMATION

