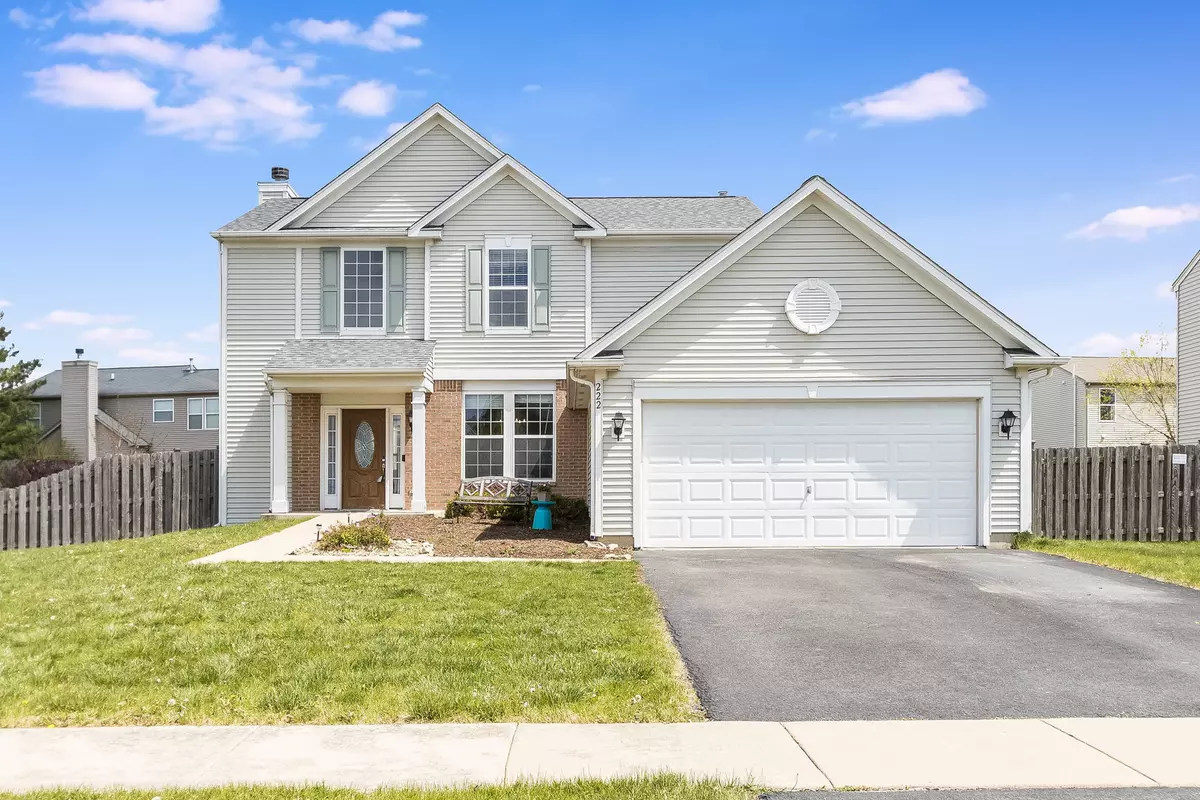$387,700
$380,000
2.0%For more information regarding the value of a property, please contact us for a free consultation.
222 S Cranberry ST Bolingbrook, IL 60490
3 Beds
2.5 Baths
1,775 SqFt
Key Details
Sold Price $387,700
Property Type Single Family Home
Sub Type Detached Single
Listing Status Sold
Purchase Type For Sale
Square Footage 1,775 sqft
Price per Sqft $218
Subdivision Augusta Village Greens
MLS Listing ID 12034882
Sold Date 06/05/24
Bedrooms 3
Full Baths 2
Half Baths 1
HOA Fees $35/ann
Year Built 2004
Annual Tax Amount $11,492
Tax Year 2022
Property Description
*** Highest and best called for by 7pm on 04/29 *** This remarkable Bolingbrook home sits on a quiet tree lined street. As you pass through the front door, you are greeted with a two story entryway. The custom hardwood floors guide you past the formal dinning room into the massive family room and kitchen. You will appreciate the open concept available in this home. The unique quartz countertops are a fantastic corner piece to this updated kitchen. You will love the state of the art appliances, especially the top of the line fridge and convenient island! Relaxing in the family room comes easy with the beautiful fire place. Don't forget to check out the huge primary suite with stunning built in cabinetry in the walk in closet and massive full bath with a soaker tub! Storage is incredible in this home. The full unfinished basement offers so many options. The immense fenced backyard is perfect for entertaining. The carefully crafted patio begs for many summer barbecues! This home has all you are looking for and more. Be sure to schedule your showing today!
Location
State IL
County Will
Area Bolingbrook
Rooms
Basement Full
Interior
Interior Features Vaulted/Cathedral Ceilings, Hardwood Floors, First Floor Laundry, Walk-In Closet(s), Open Floorplan, Some Carpeting, Some Window Treatment, Some Wood Floors, Drapes/Blinds, Separate Dining Room, Some Wall-To-Wall Cp, Pantry
Heating Natural Gas, Forced Air
Cooling Central Air
Fireplaces Number 1
Fireplace Y
Appliance Range, Microwave, Dishwasher, Refrigerator, High End Refrigerator, Washer, Dryer, Disposal, Stainless Steel Appliance(s)
Laundry In Unit
Exterior
Exterior Feature Patio, Porch, Storms/Screens
Parking Features Attached
Garage Spaces 2.0
Community Features Park, Lake, Sidewalks, Street Lights, Street Paved
Roof Type Asphalt
Building
Lot Description Fenced Yard, Landscaped, Outdoor Lighting, Sidewalks, Streetlights
Sewer Public Sewer
Water Lake Michigan
New Construction false
Schools
Elementary Schools Pioneer Elementary School
Middle Schools Brooks Middle School
High Schools Bolingbrook High School
School District 365U , 365U, 365U
Others
HOA Fee Include Exterior Maintenance
Ownership Fee Simple w/ HO Assn.
Special Listing Condition None
Read Less
Want to know what your home might be worth? Contact us for a FREE valuation!

Our team is ready to help you sell your home for the highest possible price ASAP

© 2024 Listings courtesy of MRED as distributed by MLS GRID. All Rights Reserved.
Bought with Weiguo Cheng • Keystone Realty Services Inc

GET MORE INFORMATION





