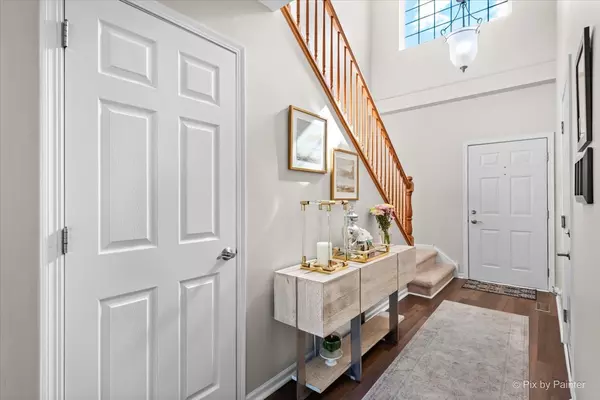$305,000
$295,000
3.4%For more information regarding the value of a property, please contact us for a free consultation.
570 Yorkshire LN Pingree Grove, IL 60140
3 Beds
2.5 Baths
1,807 SqFt
Key Details
Sold Price $305,000
Property Type Townhouse
Sub Type Townhouse-2 Story
Listing Status Sold
Purchase Type For Sale
Square Footage 1,807 sqft
Price per Sqft $168
Subdivision Cambridge Lakes
MLS Listing ID 12022495
Sold Date 06/07/24
Bedrooms 3
Full Baths 2
Half Baths 1
HOA Fees $195/mo
Rental Info Yes
Year Built 2006
Annual Tax Amount $5,500
Tax Year 2022
Lot Dimensions 2178
Property Description
Welcome to this beautifully remodeled townhouse, an end unit with an exceptional two-story layout featuring three generous bedrooms, 2.5 updated baths, and a versatile 2nd-floor loft perfect for a home office or entertainment area. Spread across 1807 square feet of living space; this property showcases modern upgrades since it has been updated from top to bottom. Lavish comforts include a spacious walk-in closet for ample storage, a central humidifier for year-round comfort, a new water heater, and chic touches like a dining room contrast wall, a new kitchen backsplash, and a serpentine wall tile surrounding the cozy gas fireplace. The home brings peace of mind with practical updates such as a new entry garage door, an updated master bath, and new, durable, waterproof laminated wood flooring throughout the 1st floor. Convenience is at your fingertips with all appliances, including a new washer and dryer-staying with the home and all-electric blinds for effortless ambiance adjustment. As part of this inviting subdivision, property owners can enjoy the benefits of a clubhouse and gym to cater to their fitness and social needs. This townhouse is not just a home but a lifestyle upgrade you deserve. Don't miss out on this gem-schedule your visit today and see why you won't be disappointed.
Location
State IL
County Kane
Area Hampshire / Pingree Grove
Rooms
Basement None
Interior
Interior Features Vaulted/Cathedral Ceilings, Wood Laminate Floors, Second Floor Laundry, Walk-In Closet(s), Some Window Treatment, Drapes/Blinds, Granite Counters, Separate Dining Room, Pantry
Heating Natural Gas, Forced Air
Cooling Central Air
Fireplaces Number 1
Fireplaces Type Gas Log
Equipment Humidifier, CO Detectors, Water Heater-Gas
Fireplace Y
Appliance Range, Dishwasher, Refrigerator, Washer, Dryer
Exterior
Exterior Feature Patio
Garage Attached
Garage Spaces 2.0
Amenities Available Exercise Room, Park, Pool
Waterfront false
Roof Type Asphalt
Building
Lot Description Corner Lot
Story 2
Sewer Public Sewer
Water Public
New Construction false
Schools
School District 300 , 300, 300
Others
HOA Fee Include Insurance,Clubhouse,Exercise Facilities,Pool,Exterior Maintenance,Lawn Care,Snow Removal
Ownership Fee Simple w/ HO Assn.
Special Listing Condition None
Pets Description Cats OK, Dogs OK
Read Less
Want to know what your home might be worth? Contact us for a FREE valuation!

Our team is ready to help you sell your home for the highest possible price ASAP

© 2024 Listings courtesy of MRED as distributed by MLS GRID. All Rights Reserved.
Bought with Kristi Spata • REMAX Legends

GET MORE INFORMATION





