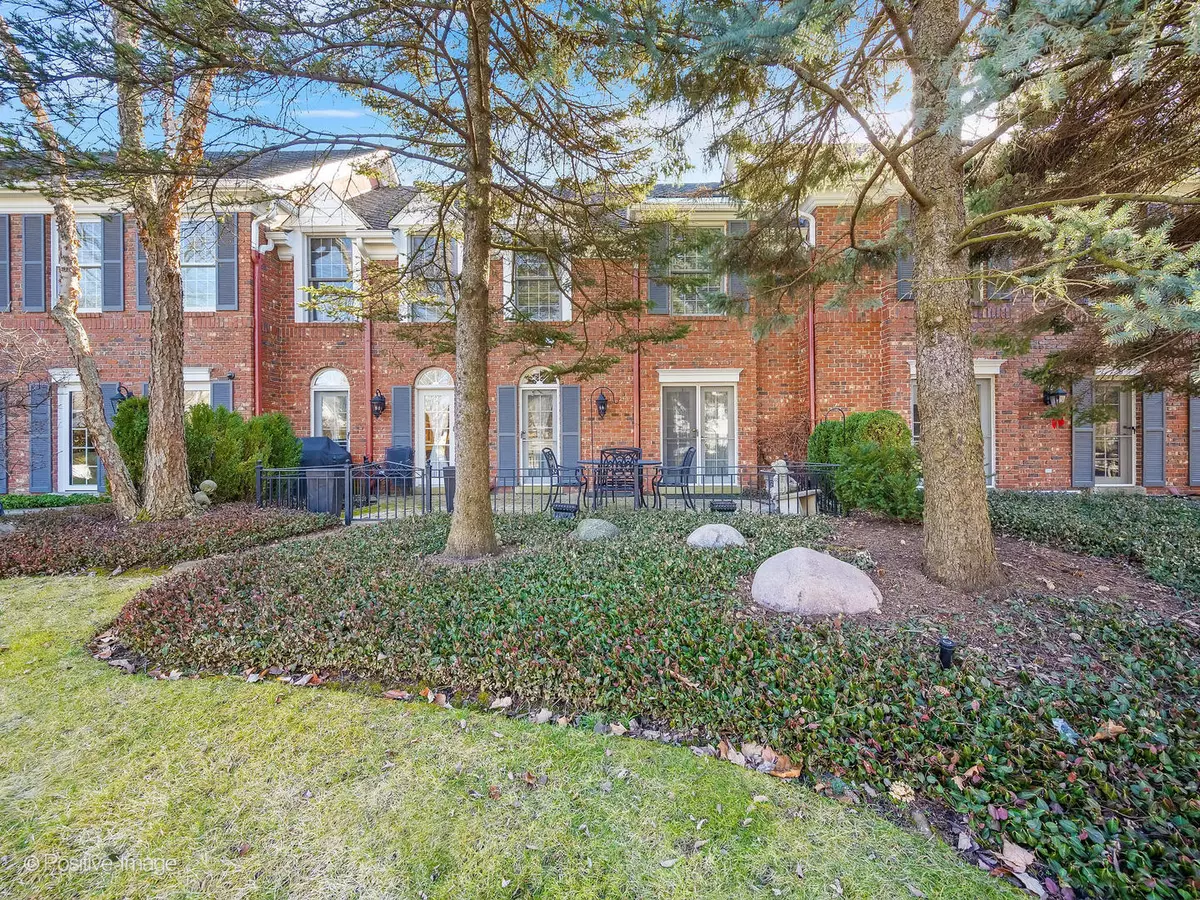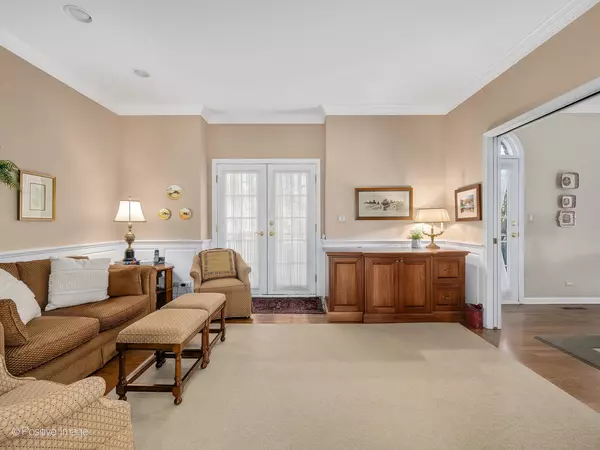$1,100,000
$1,100,000
For more information regarding the value of a property, please contact us for a free consultation.
4 S Clay ST Hinsdale, IL 60521
4 Beds
3.5 Baths
3,205 SqFt
Key Details
Sold Price $1,100,000
Property Type Townhouse
Sub Type T3-Townhouse 3+ Stories
Listing Status Sold
Purchase Type For Sale
Square Footage 3,205 sqft
Price per Sqft $343
Subdivision Courtyards Of Hinsdale
MLS Listing ID 11986709
Sold Date 06/07/24
Bedrooms 4
Full Baths 3
Half Baths 1
HOA Fees $675/mo
Year Built 1990
Annual Tax Amount $15,075
Tax Year 2022
Lot Dimensions COMMON
Property Description
Rarely available townhome with maintenance-free living in the perfect downtown Hinsdale location! A private in-unit elevator allows easy access to all 3 stories of this gorgeous renovated home. Light and bright with a wonderful open floor plan. The main level showcases an office, very spacious living room with cozy fireplace and built-ins, dining room perfect for entertaining, and renovated chef's kitchen with island seating, walk-in pantry, breakfast area, and a private balcony for additional dining. There is also a rear paver patio accessed via the office / living room, with ample room for a grill, dining and additional seating. The second level has 3 spacious bedrooms with 2 full bathrooms and the laundry. The spacious primary suite is renovated with vaulted ceilings, a wonderful fireplace, walk-in closet and a beautiful primary bath with heated floors. The lower level has the 4th bedroom (which can be used as an additional family room) and a full bathroom, with an oversized 2-car attached garage. Award winning Monroe Elementary School, Clarendon Hills Middle School, and nationally acclaimed Hinsdale Central. Seller pride in ownership shows in this immaculate home. Walk to everything that Hinsdale has to offer - steps to Kramer's, restaurants, town, and Metra Train!
Location
State IL
County Dupage
Area Hinsdale
Rooms
Basement English
Interior
Interior Features Skylight(s), Elevator, Hardwood Floors, Heated Floors, Second Floor Laundry, Built-in Features, Walk-In Closet(s), Coffered Ceiling(s), Granite Counters, Separate Dining Room, Pantry
Heating Natural Gas
Cooling Central Air
Fireplaces Number 2
Fireplaces Type Gas Log, Gas Starter
Equipment Humidifier, Central Vacuum, Security System, Intercom, Sump Pump, Sprinkler-Lawn
Fireplace Y
Appliance Double Oven, Range, Microwave, Dishwasher, High End Refrigerator, Trash Compactor, Stainless Steel Appliance(s), Gas Cooktop, Intercom, Range Hood
Laundry In Unit, In Bathroom
Exterior
Exterior Feature Balcony, Brick Paver Patio
Parking Features Attached
Garage Spaces 2.0
Roof Type Asphalt
Building
Lot Description Common Grounds
Story 3
Water Lake Michigan
New Construction false
Schools
Elementary Schools Monroe Elementary School
Middle Schools Clarendon Hills Middle School
High Schools Hinsdale Central High School
School District 181 , 181, 86
Others
HOA Fee Include Insurance,Exterior Maintenance,Lawn Care,Snow Removal
Ownership Condo
Special Listing Condition None
Read Less
Want to know what your home might be worth? Contact us for a FREE valuation!

Our team is ready to help you sell your home for the highest possible price ASAP

© 2024 Listings courtesy of MRED as distributed by MLS GRID. All Rights Reserved.
Bought with Larysa Domino • @properties Christie's International Real Estate

GET MORE INFORMATION





