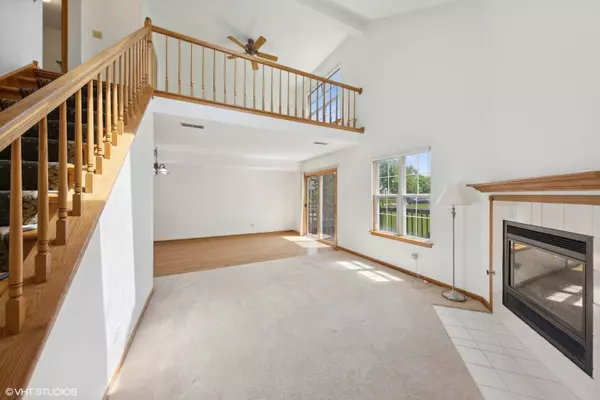$355,000
$335,000
6.0%For more information regarding the value of a property, please contact us for a free consultation.
8060 Capra TRL Darien, IL 60561
2 Beds
1.5 Baths
1,790 SqFt
Key Details
Sold Price $355,000
Property Type Townhouse
Sub Type Townhouse-2 Story
Listing Status Sold
Purchase Type For Sale
Square Footage 1,790 sqft
Price per Sqft $198
Subdivision Bailey Park
MLS Listing ID 12050922
Sold Date 06/05/24
Bedrooms 2
Full Baths 1
Half Baths 1
HOA Fees $316/mo
Year Built 1994
Annual Tax Amount $5,408
Tax Year 2022
Lot Dimensions 2178
Property Description
Welcome to this spacious 2 bedroom + loft / 1.5 bath townhome in the peaceful community of Bailey Park. Upon arrival you are greeted with volume ceilings that open up the main level. Family room is complete with a cozy fireplace and sliding door that leads to the large deck with new Trex boards and views of the beautifully landscaped yard. Convenient first floor half bathroom, separate dining area that leads to the kitchen with newer dishwasher and nicely sized pantry for additional storage. Kitchen opens to the breakfast nook area with windows, allowing for a lot of natural light. Upstairs you will find the primary bedroom with large walk-in closet and generously sized second bedroom. Outside the bedrooms is a full bathroom with tub and a separate standing shower. Down the hall is the second-floor laundry room and amazing large loft area- perfect for home office or additional living space. It also has large 2.5 car garage with epoxy floors and work bench. Home is well maintained and in great condition but being sold as-is; it has been freshly painted and carpets were just cleaned. Located in a quiet community with pond and recreational fishing- this home is ready for new owners!
Location
State IL
County Dupage
Area Darien
Rooms
Basement None
Interior
Heating Natural Gas
Cooling Central Air
Fireplaces Number 1
Fireplace Y
Exterior
Parking Features Attached
Garage Spaces 2.5
Building
Lot Description Common Grounds, Corner Lot
Story 2
Sewer Public Sewer
Water Public
New Construction false
Schools
Elementary Schools Concord Elementary School
Middle Schools Cass Junior High School
High Schools Hinsdale South High School
School District 63 , 63, 86
Others
HOA Fee Include Insurance,Exterior Maintenance,Lawn Care,Snow Removal
Ownership Fee Simple w/ HO Assn.
Special Listing Condition None
Read Less
Want to know what your home might be worth? Contact us for a FREE valuation!

Our team is ready to help you sell your home for the highest possible price ASAP

© 2024 Listings courtesy of MRED as distributed by MLS GRID. All Rights Reserved.
Bought with Jill Luckett • Coldwell Banker Realty

GET MORE INFORMATION





