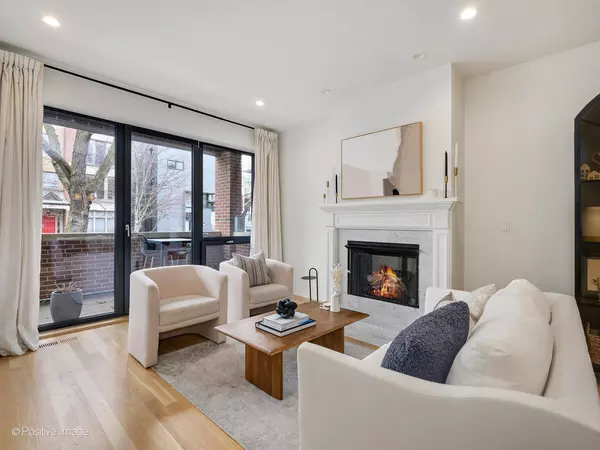$910,000
$899,900
1.1%For more information regarding the value of a property, please contact us for a free consultation.
1018 N Wood ST #1 Chicago, IL 60622
3 Beds
2.5 Baths
2,400 SqFt
Key Details
Sold Price $910,000
Property Type Condo
Sub Type Condo-Duplex
Listing Status Sold
Purchase Type For Sale
Square Footage 2,400 sqft
Price per Sqft $379
MLS Listing ID 12016119
Sold Date 06/05/24
Bedrooms 3
Full Baths 2
Half Baths 1
HOA Fees $200/mo
Rental Info Yes
Year Built 2019
Annual Tax Amount $9,075
Tax Year 2022
Lot Dimensions COMMON
Property Description
Welcome home to this expansive, newer construction 3BR/2.5 BA duplex down condo in the heart of Ukrainian Village. This show stopping unit has been highly upgraded and meticulously maintained by the original owners Gorgeous white oak hardwood floors run throughout the main floor with premium grade carpeting in the lower level bedrooms. Designer kitchen features white shaker cabinetry with 60" uppers, quartz countertops, farmhouse sink, large center island, subway tile backsplash, oversized pendant lighting, and Bosch stainless steel appliance package including exhaust hood and beverage refrigerator. The formal living/dining room is highlighted by a gas fireplace with marble tile surround and custom mantle. Dream primary suite with a massive custom walk-in closet and ensuite bathroom adorned with subway tile wainscoting, oversized glass shower with built-in bench, deep soaking tub, porcelain tile flooring, Toto & Grohe plumbing fixtures, and dual vanity with quartz countertops and extra storage. Drool-worthy private garage rooftop deck outfitted with a pergola, composite decking, outdoor refrigerator, planters, privacy screens, and outdoor TV makes for the ultimate entertainment space Additional rear deck accessed from the family room, and a covered front terrace accessible from the living room, make for a total of THREE private outdoor spaces. Side-by-side laundry and 1 garage parking spot completes the package. Walk-to-EVERYTHING location, including the Blue Line train and an endless number of bars & restaurants, as well as easy highway access make this home.
Location
State IL
County Cook
Area Chi - West Town
Rooms
Basement None
Interior
Interior Features Hardwood Floors, Dining Combo, Granite Counters
Heating Natural Gas, Forced Air, Radiant
Cooling Central Air
Fireplaces Number 1
Fireplaces Type Gas Starter
Fireplace Y
Appliance Microwave, Dishwasher, High End Refrigerator, Freezer, Disposal, Stainless Steel Appliance(s), Wine Refrigerator, Built-In Oven, Range Hood, Gas Cooktop, Wall Oven
Exterior
Exterior Feature Deck, Roof Deck
Parking Features Detached
Garage Spaces 1.0
Roof Type Rubber
Building
Lot Description Sidewalks
Story 3
Sewer Public Sewer
Water Lake Michigan, Public
New Construction false
Schools
Elementary Schools Pritzker Elementary School
Middle Schools Pritzker Elementary School
High Schools Wells Community Academy Senior H
School District 299 , 299, 299
Others
HOA Fee Include Water,Insurance,Exterior Maintenance,Lawn Care
Ownership Condo
Special Listing Condition List Broker Must Accompany
Pets Allowed Cats OK, Dogs OK
Read Less
Want to know what your home might be worth? Contact us for a FREE valuation!

Our team is ready to help you sell your home for the highest possible price ASAP

© 2024 Listings courtesy of MRED as distributed by MLS GRID. All Rights Reserved.
Bought with Jeffrey Lowe • Compass

GET MORE INFORMATION





