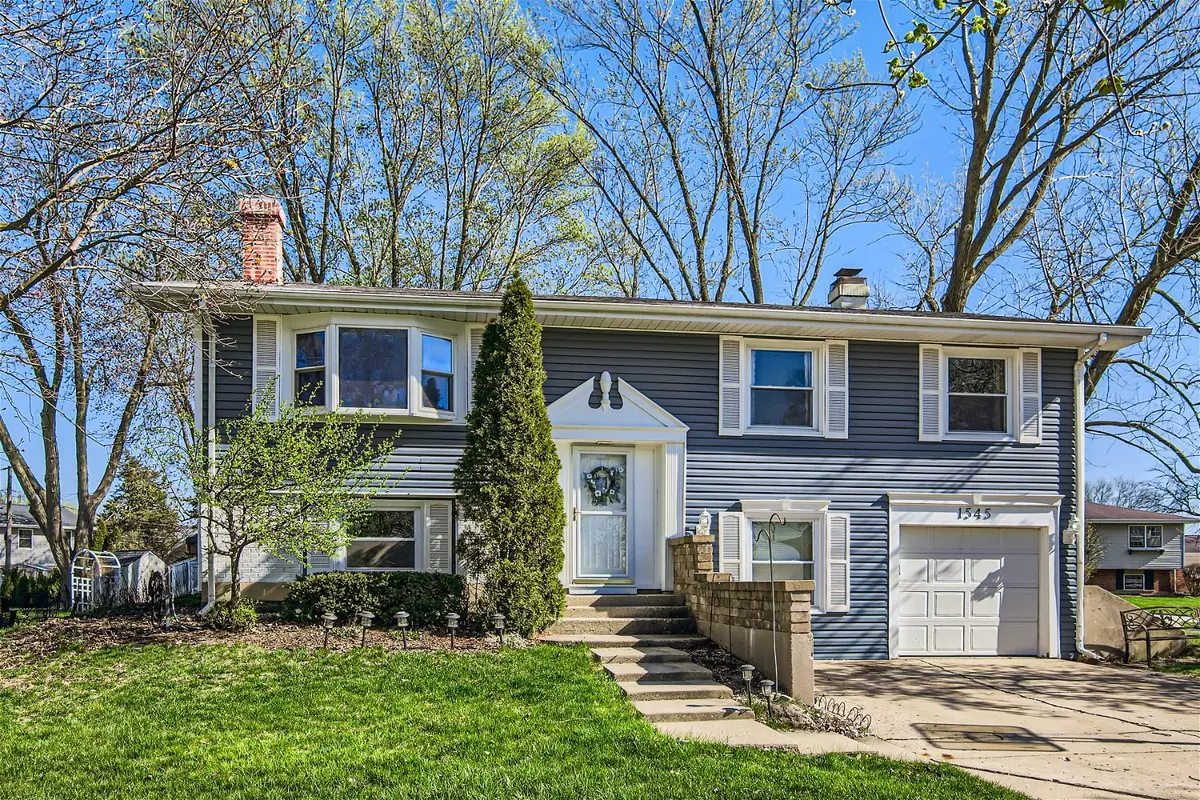$430,000
$414,900
3.6%For more information regarding the value of a property, please contact us for a free consultation.
1545 Edgefield LN Hoffman Estates, IL 60169
4 Beds
2 Baths
1,567 SqFt
Key Details
Sold Price $430,000
Property Type Single Family Home
Sub Type Detached Single
Listing Status Sold
Purchase Type For Sale
Square Footage 1,567 sqft
Price per Sqft $274
MLS Listing ID 12031402
Sold Date 06/05/24
Bedrooms 4
Full Baths 2
Annual Tax Amount $6,487
Tax Year 2022
Lot Dimensions 125X107X109X64
Property Description
Privately located in a coveted cul-de-sac, this home offers the perfect balance of privacy and accessibility. Just moments away from local amenities, parks, and top-rated schools, it's the ideal setting for those seeking a serene suburban lifestyle. Step inside, and you're greeted by an abundance of warmth and an inviting atmosphere. The heart of the home, the kitchen, is sure to delight. Boasting an open view to the spacious Family Room addition and flowing seamlessly to the Dining room, it offers both style and functionality. The formal Living Room includes its own fireplace. The private deck can be accessed from the Family Room and allows you to enjoy those beautiful summer nights. Retreat to the tranquility of the bedrooms, where comfort and relaxation await. The spacious master bedroom boasts direct access to the bathroom and ample closet space, while the additional bedrooms offer versatility and charm. The lower level comes complete with a spacious Rec Room, 4th bedroom, large bonus room and full bathroom. Your private backyard includes a patio and plenty of space for outdoor activities. This home includes a shed (2015) for all your storage needs. Many updates including kitchen cabinet refacing (2018), Lower bathroom remodel (2020), new oven/range (2021), new water heater (2021), new flooring (kitchen, foyer & stairs - 2022).
Location
State IL
County Cook
Area Hoffman Estates
Rooms
Basement None
Interior
Heating Natural Gas, Forced Air
Cooling Central Air
Fireplaces Number 2
Fireplaces Type Wood Burning
Equipment Ceiling Fan(s)
Fireplace Y
Appliance Range, Microwave, Dishwasher, Refrigerator, Washer, Dryer, Disposal
Exterior
Exterior Feature Deck, Patio
Garage Attached
Garage Spaces 1.5
Community Features Sidewalks, Street Paved
Roof Type Asphalt
Building
Lot Description Cul-De-Sac
Sewer Sewer-Storm
Water Public
New Construction false
Schools
High Schools Hoffman Estates High School
School District 54 , 54, 211
Others
HOA Fee Include None
Ownership Fee Simple
Special Listing Condition None
Read Less
Want to know what your home might be worth? Contact us for a FREE valuation!

Our team is ready to help you sell your home for the highest possible price ASAP

© 2024 Listings courtesy of MRED as distributed by MLS GRID. All Rights Reserved.
Bought with Dean Tubekis • Coldwell Banker Realty

GET MORE INFORMATION





