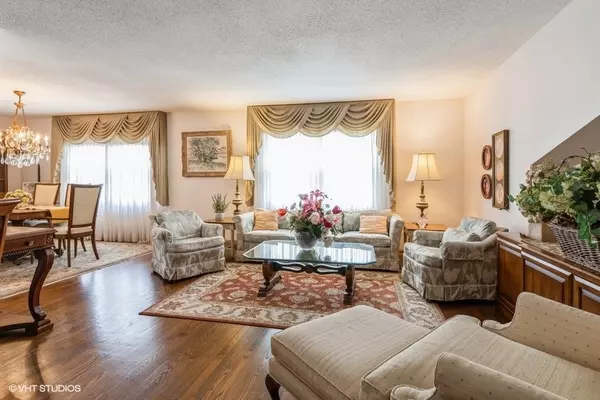$514,000
$529,000
2.8%For more information regarding the value of a property, please contact us for a free consultation.
1002 S Lancaster ST Mount Prospect, IL 60056
4 Beds
3 Baths
3,500 SqFt
Key Details
Sold Price $514,000
Property Type Single Family Home
Sub Type Detached Single
Listing Status Sold
Purchase Type For Sale
Square Footage 3,500 sqft
Price per Sqft $146
MLS Listing ID 12042309
Sold Date 06/04/24
Style Step Ranch
Bedrooms 4
Full Baths 3
Year Built 1974
Annual Tax Amount $9,006
Tax Year 2022
Lot Size 8,276 Sqft
Lot Dimensions 71 X 114
Property Description
RARELY AVAILABLE CUSTOM OVERSIZED RAISED RANCH WITH GROUND LEVEL IN-LAW APARTMENT WITH FULL KITCHEN AND PRIVATE ENTRANCE! MASSIVE FAMILY ROOM WITH FIREPLACE, HUGE 27X14 FLORIDA ROOM THAT OVERLOOKS 30X15 BRICK PAVER PATIO, FOUNTAIN AND GRAPE ARBOR, ARCHITECTURAL SHINGLE ROOF, INSULATED THERMOPANE WINDOWS, HARDWOOD FLOORS, BRICK PAVER DRIVEWAY, SIDEWALKS AND FRONT PORCH, 2-CAR ATTACHED GARAGE. CHAIR LIFTS CAN REMAIN OR SELLER CAN HAVE THEM REMOVED.
Location
State IL
County Cook
Area Mount Prospect
Rooms
Basement Full, Walkout
Interior
Interior Features Hardwood Floors, First Floor Bedroom, In-Law Arrangement, First Floor Laundry, First Floor Full Bath, Walk-In Closet(s), Some Carpeting, Some Window Treatment, Drapes/Blinds, Separate Dining Room, Some Insulated Wndws, Some Storm Doors, Some Wall-To-Wall Cp
Heating Natural Gas, Forced Air
Cooling Central Air
Fireplaces Number 1
Fireplaces Type Attached Fireplace Doors/Screen, Gas Log
Equipment Humidifier
Fireplace Y
Appliance Range, Dishwasher, Refrigerator, Washer, Dryer, Stainless Steel Appliance(s)
Exterior
Exterior Feature Brick Paver Patio, Storms/Screens
Parking Features Attached
Garage Spaces 2.0
Roof Type Asphalt
Building
Lot Description Fenced Yard, Sidewalks, Streetlights
Sewer Public Sewer
Water Lake Michigan
New Construction false
Schools
Elementary Schools Robert Frost Elementary School
Middle Schools Friendship Junior High School
High Schools Prospect High School
School District 59 , 59, 214
Others
HOA Fee Include None
Ownership Fee Simple
Special Listing Condition None
Read Less
Want to know what your home might be worth? Contact us for a FREE valuation!

Our team is ready to help you sell your home for the highest possible price ASAP

© 2025 Listings courtesy of MRED as distributed by MLS GRID. All Rights Reserved.
Bought with Nazee Hamidi • Homesmart Connect LLC
GET MORE INFORMATION





