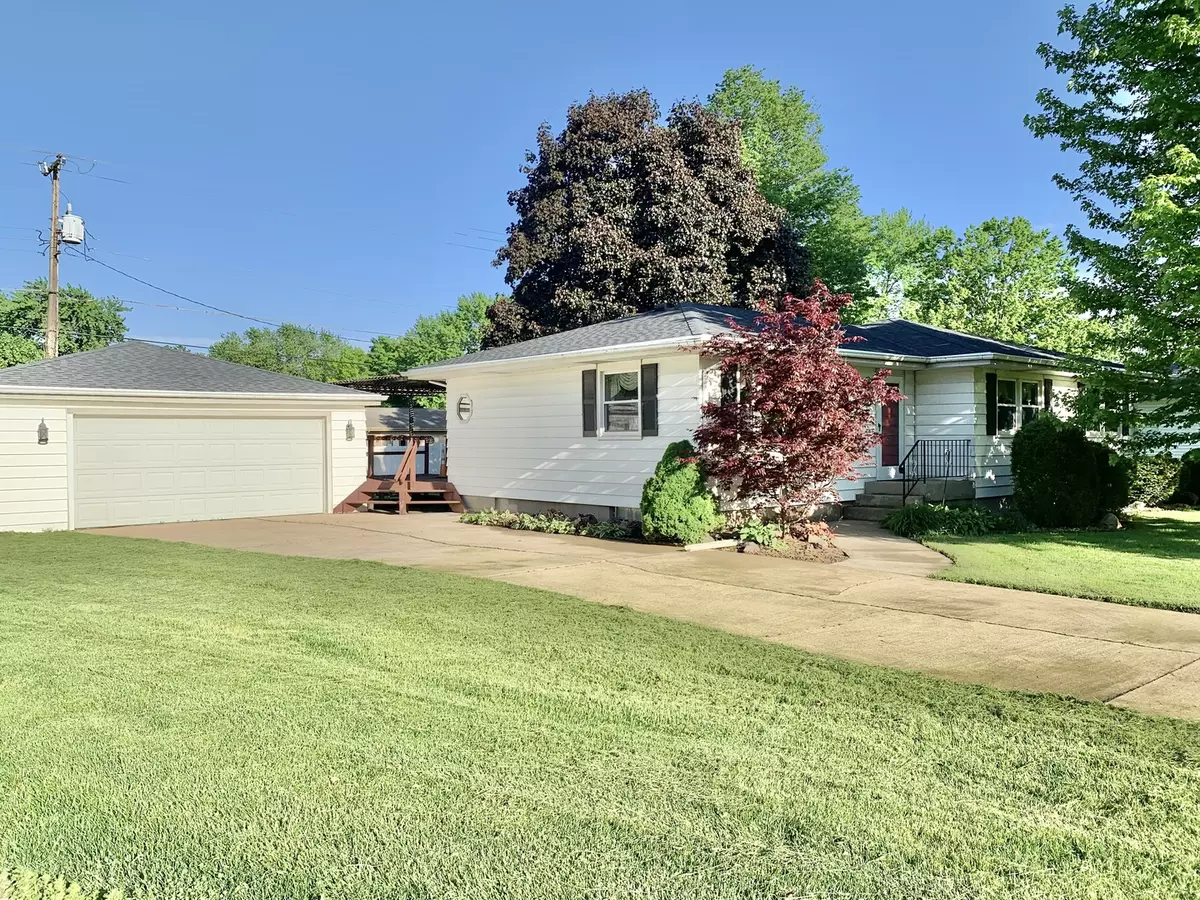$213,500
$200,000
6.8%For more information regarding the value of a property, please contact us for a free consultation.
2716 Everette RD Ottawa, IL 61350
3 Beds
1.5 Baths
1,260 SqFt
Key Details
Sold Price $213,500
Property Type Single Family Home
Sub Type Detached Single
Listing Status Sold
Purchase Type For Sale
Square Footage 1,260 sqft
Price per Sqft $169
MLS Listing ID 12042255
Sold Date 06/03/24
Style Ranch
Bedrooms 3
Full Baths 1
Half Baths 1
Year Built 1957
Annual Tax Amount $4,254
Tax Year 2022
Lot Size 10,018 Sqft
Lot Dimensions 90X97X118X101
Property Description
MULTIPLE offers, highest and best deadline Friday, May 10, 2024 at noon. Welcome to this Northside Ottawa ranch home with a finished lower family room. This 3 bedroom home with 1.5 bathrooms features hardwood flooring and a gorgeous remodeled kitchen with granite countertops. Kitchen has space for eat-in table space with living room near by. Great natural light throughout the main level of the home. Lower level laundry room features cabinetry and counterspace with built in shelving in storage room nearby. Large lower level family room with many options of a recreation room, exercise room or play room. Bar area features wood top with bar and 6 stools included. Back yard is full of perennial flowering plants. Detached garage 24 x 24 with storage space. Brand new Hot water heater just installed May, 2024. Come see this great home and appreciate the ownership of this home of 64 years.
Location
State IL
County Lasalle
Area Danway / Dayton / Naplate / Ottawa / Prairie Center
Rooms
Basement Full
Interior
Interior Features Hardwood Floors, First Floor Bedroom, First Floor Full Bath
Heating Natural Gas, Forced Air
Cooling Central Air
Equipment Sump Pump
Fireplace N
Appliance Range, Microwave, Dishwasher, Refrigerator, Washer, Dryer
Laundry In Unit
Exterior
Exterior Feature Deck
Parking Features Detached
Garage Spaces 2.0
Community Features Street Lights, Street Paved
Roof Type Asphalt
Building
Lot Description Irregular Lot, Mature Trees
Sewer Public Sewer
Water Public
New Construction false
Schools
High Schools Ottawa Township High School
School District 141 , 141, 140
Others
HOA Fee Include None
Ownership Fee Simple
Special Listing Condition None
Read Less
Want to know what your home might be worth? Contact us for a FREE valuation!

Our team is ready to help you sell your home for the highest possible price ASAP

© 2025 Listings courtesy of MRED as distributed by MLS GRID. All Rights Reserved.
Bought with George Shanley • Coldwell Banker Real Estate Group
GET MORE INFORMATION





