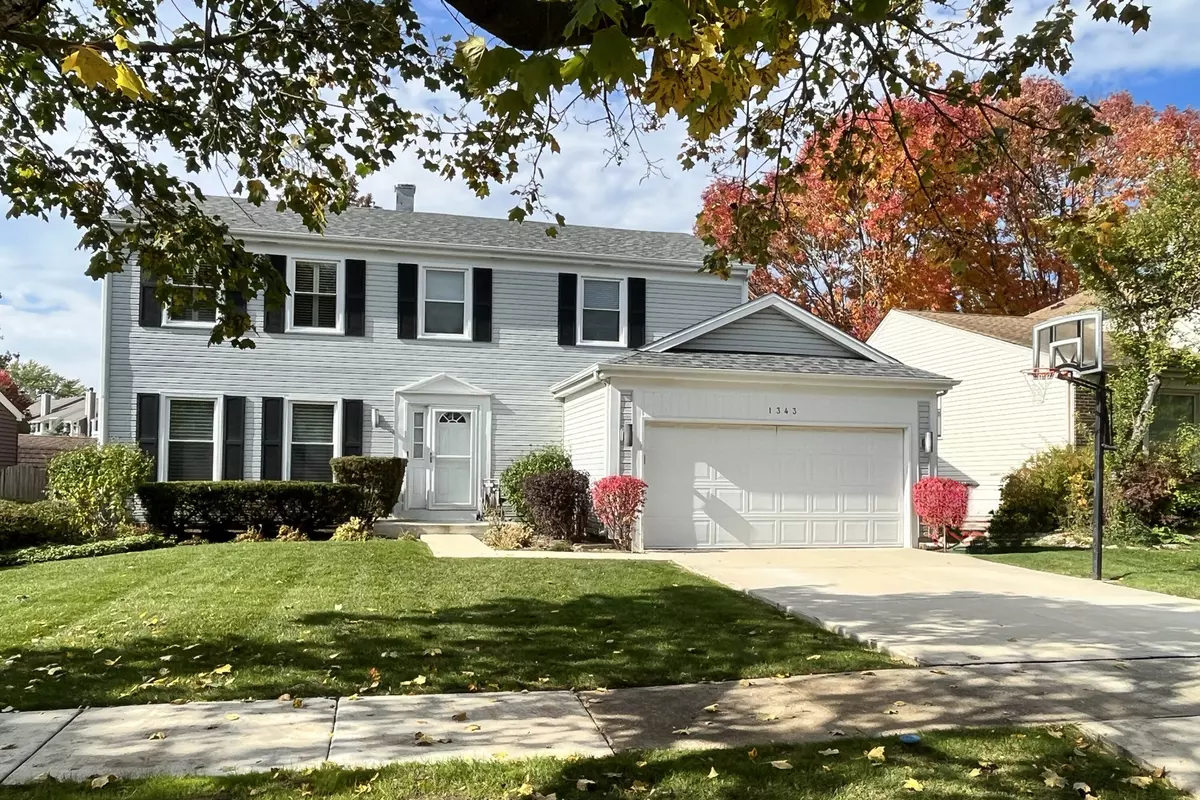$575,000
$549,500
4.6%For more information regarding the value of a property, please contact us for a free consultation.
1343 Devonshire RD Buffalo Grove, IL 60089
5 Beds
2.5 Baths
2,199 SqFt
Key Details
Sold Price $575,000
Property Type Single Family Home
Sub Type Detached Single
Listing Status Sold
Purchase Type For Sale
Square Footage 2,199 sqft
Price per Sqft $261
MLS Listing ID 11915135
Sold Date 06/03/24
Bedrooms 5
Full Baths 2
Half Baths 1
Year Built 1982
Annual Tax Amount $13,121
Tax Year 2022
Lot Size 6,011 Sqft
Lot Dimensions 0.138
Property Description
Welcome home to this lovely contemporary 4 bedroom, 2.1 bath home nestled on a picturesque, tree lined street in a popular subdivision and sought-after award-winning District 96 and Stevenson Highschool. Gleaming hardwood floors throughout, newer furnace/AC, roof, water heater, plus the entire home was recently painted throughout with neutral colors. Bright family room with wood burning fireplace. Eat-in kitchen boasts plenty of sunlight thru a combination of bayed windows. Separate dining room that can easily accommodate a table of eight. On the second level you'll find three nice sized bedrooms plus a spacious master suite with walk-in closet. There is also a finished basement and bar, with a fifth bedroom. This home is ideally situated in a wonderful neighborhood near parks, public pool, schools, Buffalo Grove fitness center, shopping, restaurants and coming soon Clove Town Center.
Location
State IL
County Lake
Area Buffalo Grove
Rooms
Basement Full
Interior
Interior Features Hardwood Floors, Drapes/Blinds
Heating Natural Gas
Cooling Central Air
Fireplaces Number 1
Fireplaces Type Wood Burning
Equipment TV-Cable, Ceiling Fan(s), Sump Pump, Backup Sump Pump;, Water Heater-Gas
Fireplace Y
Appliance Range, Microwave, Dishwasher, Refrigerator, Washer, Dryer, Disposal
Exterior
Exterior Feature Patio
Parking Features Attached
Garage Spaces 2.0
Roof Type Asphalt
Building
Sewer Public Sewer
Water Lake Michigan
New Construction false
Schools
Elementary Schools Prairie Elementary School
Middle Schools Twin Groves Middle School
High Schools Adlai E Stevenson High School
School District 96 , 96, 125
Others
HOA Fee Include None
Ownership Fee Simple
Special Listing Condition List Broker Must Accompany
Read Less
Want to know what your home might be worth? Contact us for a FREE valuation!

Our team is ready to help you sell your home for the highest possible price ASAP

© 2024 Listings courtesy of MRED as distributed by MLS GRID. All Rights Reserved.
Bought with Leslie McDonnell • RE/MAX Suburban

GET MORE INFORMATION





