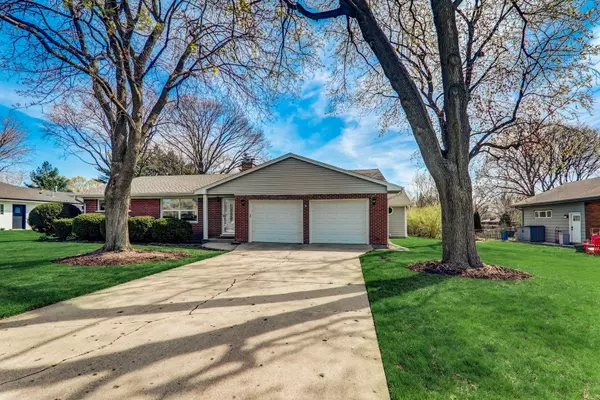$515,000
$550,000
6.4%For more information regarding the value of a property, please contact us for a free consultation.
405 N Dale AVE Mount Prospect, IL 60056
4 Beds
2 Baths
2,521 SqFt
Key Details
Sold Price $515,000
Property Type Single Family Home
Sub Type Detached Single
Listing Status Sold
Purchase Type For Sale
Square Footage 2,521 sqft
Price per Sqft $204
MLS Listing ID 12028886
Sold Date 05/31/24
Style Ranch
Bedrooms 4
Full Baths 2
Year Built 1958
Annual Tax Amount $12,255
Tax Year 2022
Lot Size 0.443 Acres
Lot Dimensions 105 X 184
Property Description
Everyone is looking for a hidden gem, well, consider it found! Brick, sprawling Ranch home located in desirable NW Meadows Subdivision, with tree lined streets and close to Prospect HS. Shows Pride of Ownership. Enter into an open concept Living/Dining room space with wood burning Fireplace and continue on through home to the spacious Great Room. As the sun shines in through the floor-to-ceiling windows, 12ft vaulted Ceilings and recessed lighting, you'll know this is the right home for you. Features of this Home: Newer wood flooring, new 4 panel interior doors, 4 bedrooms (2 remodeled) and 2 full baths (1 recent remodeled), double-bowl vanity, side-by-side Washer/Dryer and laundry tub in Kitchen (also hookup for laundry in basement). Ample closet space, spacious room sizes. New roof (2019). New Sump pump (2023) with 3yr warranty, ejector pump, copper piping, new window well covers. Basement under Great Room addition (845sf) with high ceiling, crawl space under front of home. Almost 1/2 acre of property and a fenced, landscaped yard. In summary, a Great Home that you'll want to make your own! Estate property, sold As Is.
Location
State IL
County Cook
Area Mount Prospect
Rooms
Basement Partial
Interior
Interior Features Vaulted/Cathedral Ceilings, Skylight(s), Hardwood Floors, Wood Laminate Floors, First Floor Bedroom, First Floor Laundry, First Floor Full Bath, Walk-In Closet(s), Some Wood Floors, Dining Combo, Drapes/Blinds
Heating Natural Gas, Forced Air
Cooling Central Air
Fireplaces Number 1
Fireplaces Type Wood Burning
Fireplace Y
Appliance Range, Microwave, Dishwasher, Refrigerator, Washer, Dryer
Laundry Gas Dryer Hookup, In Kitchen, Sink
Exterior
Parking Features Attached
Garage Spaces 2.5
Community Features Park, Sidewalks, Street Lights, Street Paved
Roof Type Asphalt
Building
Lot Description Fenced Yard, Landscaped
Sewer Public Sewer
Water Lake Michigan, Public
New Construction false
Schools
Elementary Schools Fairview Elementary School
Middle Schools Lincoln Junior High School
High Schools Prospect High School
School District 57 , 57, 214
Others
HOA Fee Include None
Ownership Fee Simple
Special Listing Condition None
Read Less
Want to know what your home might be worth? Contact us for a FREE valuation!

Our team is ready to help you sell your home for the highest possible price ASAP

© 2025 Listings courtesy of MRED as distributed by MLS GRID. All Rights Reserved.
Bought with Nicole Mertens • Dream Town Real Estate
GET MORE INFORMATION





