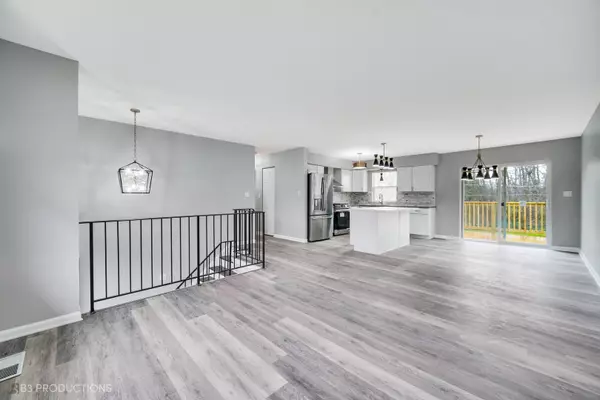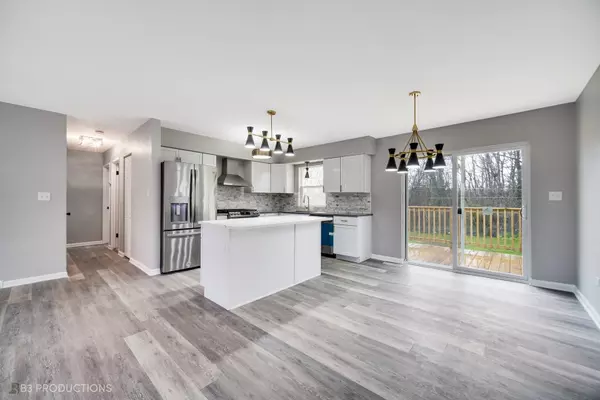$254,900
$254,900
For more information regarding the value of a property, please contact us for a free consultation.
531 Circle DR University Park, IL 60484
4 Beds
2 Baths
2,144 SqFt
Key Details
Sold Price $254,900
Property Type Single Family Home
Sub Type Detached Single
Listing Status Sold
Purchase Type For Sale
Square Footage 2,144 sqft
Price per Sqft $118
MLS Listing ID 12015090
Sold Date 05/31/24
Style Bi-Level
Bedrooms 4
Full Baths 2
Year Built 1970
Annual Tax Amount $6,235
Tax Year 2022
Lot Size 7,405 Sqft
Lot Dimensions 60X120
Property Description
Great opportunity to own this fully renovated raised ranch home! The kitchen walls have been opened up to reveal a beautiful space for entertaining or everyday living. Redesigned with functionality in mind, the kitchen now features a center island with new modern light fixtures, quartz counter-tops, shaker cabinetry, brushed gold faucet and cabinet hardware, marble back-splash with gold inlay, and all-new stainless steel appliances. This inviting space is flooded with natural light from the new sliding glass door and newly built rear deck, which leads to the fenced-in yard. The kitchen seamlessly flows into the living room, complemented by new Luxury Vinyl Plank flooring extending throughout every room. The main level bath is a serene retreat, boasting a designer vanity and mirror, new light fixtures, new toilet, tile floor, and shower surround - all adorned with brushed gold fixtures for a cohesive design. Energy efficiency and comfort are ensured with all-new windows throughout the home. The lower level area offers more additional living space and laundry hookup closet. Lower Level fourth bedroom suite complete with another fully updated bathroom with an elegantly tiled shower and black faucets. Each bedroom is outfitted with new white doors and trim, modern design smart-fan/light fixtures, and LVP flooring. Completing the package is a two-car garage and a new front door. Schedule your showing appointment today!
Location
State IL
County Will
Area University Park
Rooms
Basement None
Interior
Interior Features Open Floorplan
Heating Natural Gas, Forced Air
Cooling Central Air
Fireplace N
Appliance Range, Dishwasher, Refrigerator, Stainless Steel Appliance(s)
Laundry Gas Dryer Hookup, Electric Dryer Hookup, Laundry Closet
Exterior
Exterior Feature Deck, Porch
Parking Features Attached
Garage Spaces 2.0
Community Features Curbs, Sidewalks, Street Lights, Street Paved
Roof Type Asphalt
Building
Lot Description Chain Link Fence
Sewer Public Sewer
Water Public
New Construction false
Schools
School District 201 , 201, 201
Others
HOA Fee Include None
Ownership Fee Simple
Special Listing Condition None
Read Less
Want to know what your home might be worth? Contact us for a FREE valuation!

Our team is ready to help you sell your home for the highest possible price ASAP

© 2024 Listings courtesy of MRED as distributed by MLS GRID. All Rights Reserved.
Bought with Sherita Owens • Keller Williams ONEChicago

GET MORE INFORMATION





