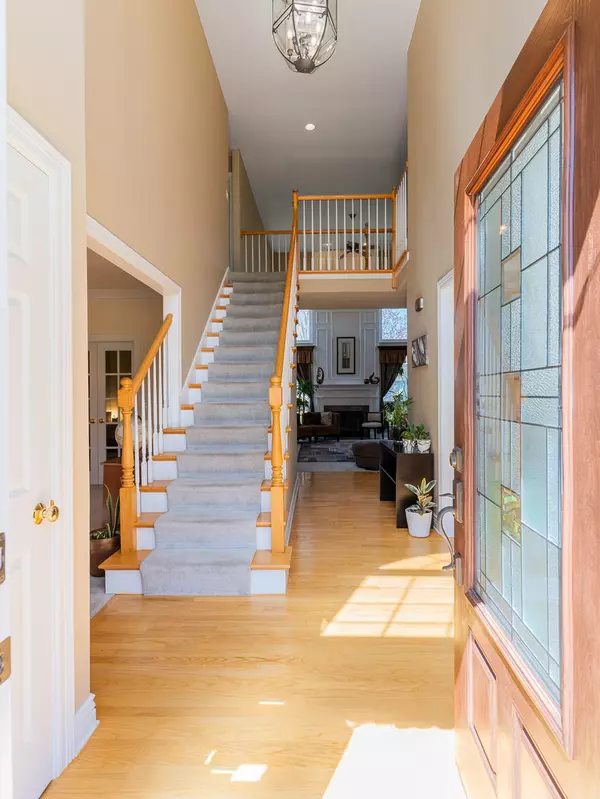$738,000
$695,000
6.2%For more information regarding the value of a property, please contact us for a free consultation.
2535 Hoddam CT Naperville, IL 60564
4 Beds
2.5 Baths
2,761 SqFt
Key Details
Sold Price $738,000
Property Type Single Family Home
Sub Type Detached Single
Listing Status Sold
Purchase Type For Sale
Square Footage 2,761 sqft
Price per Sqft $267
Subdivision Harmony Grove
MLS Listing ID 12014766
Sold Date 05/30/24
Bedrooms 4
Full Baths 2
Half Baths 1
HOA Fees $18/ann
Year Built 1999
Annual Tax Amount $11,037
Tax Year 2022
Lot Size 0.290 Acres
Lot Dimensions 100X125
Property Description
**Multiple Offers Received**Highest & Best by 04/22, 9PM**This charming home is nestled in the highly sought-after Harmony Grove Subdivision. The property is located on a spacious corner lot in a cul-de-sac and lies within the highly acclaimed Naperville School District 204. This beautifully maintained home reflects pride of ownership and offers 4 bedrooms, 2 1/2 baths, including a primary suite with 2 walk-in closets, luxurious spa-like bath with a large walk-in shower, whirlpool tub & double vanity. Upon entering, you are greeted by a grand two-story foyer that sets the tone for elegance & sophistication. The two-story living room adds an impressive architectural element, with soaring ceilings, fireplace and custom millwork that creates a sense of spaciousness & grandeur. The updated kitchen boasts of a large island and a separate breakfast area making it an ideal haven for modern living. The gorgeous hardwood floors on the main level flow through the foyer, living room, dining, and kitchen area. The partially finished basement offers additional space and awaits your final finishing touches. The home is adorned with professionally maintained lawn, landscaping & trees. The expansive backyard of this property offers ample space for outdoor enjoyment, featuring a paver patio and deck, and is equipped with an underground sprinkler system, perfect for entertaining and soaking up the summer sun.
Location
State IL
County Will
Area Naperville
Rooms
Basement Partial
Interior
Interior Features Hardwood Floors, First Floor Laundry, Ceiling - 9 Foot, Open Floorplan, Drapes/Blinds, Granite Counters, Pantry
Heating Natural Gas
Cooling Central Air
Fireplaces Number 1
Equipment Humidifier, Central Vacuum, CO Detectors, Ceiling Fan(s), Sump Pump, Sprinkler-Lawn
Fireplace Y
Appliance Microwave, Dishwasher, Refrigerator, Washer, Dryer, Disposal, Gas Cooktop, Range Hood
Laundry Gas Dryer Hookup, Sink
Exterior
Exterior Feature Deck, Brick Paver Patio
Garage Attached
Garage Spaces 2.0
Roof Type Asphalt
Building
Lot Description Corner Lot, Landscaped, Mature Trees
Sewer Public Sewer
Water Lake Michigan
New Construction false
Schools
Elementary Schools Kendall Elementary School
Middle Schools Crone Middle School
High Schools Neuqua Valley High School
School District 204 , 204, 204
Others
HOA Fee Include None
Ownership Fee Simple w/ HO Assn.
Special Listing Condition None
Read Less
Want to know what your home might be worth? Contact us for a FREE valuation!

Our team is ready to help you sell your home for the highest possible price ASAP

© 2024 Listings courtesy of MRED as distributed by MLS GRID. All Rights Reserved.
Bought with Ting-Ching Su • Baird & Warner

GET MORE INFORMATION





