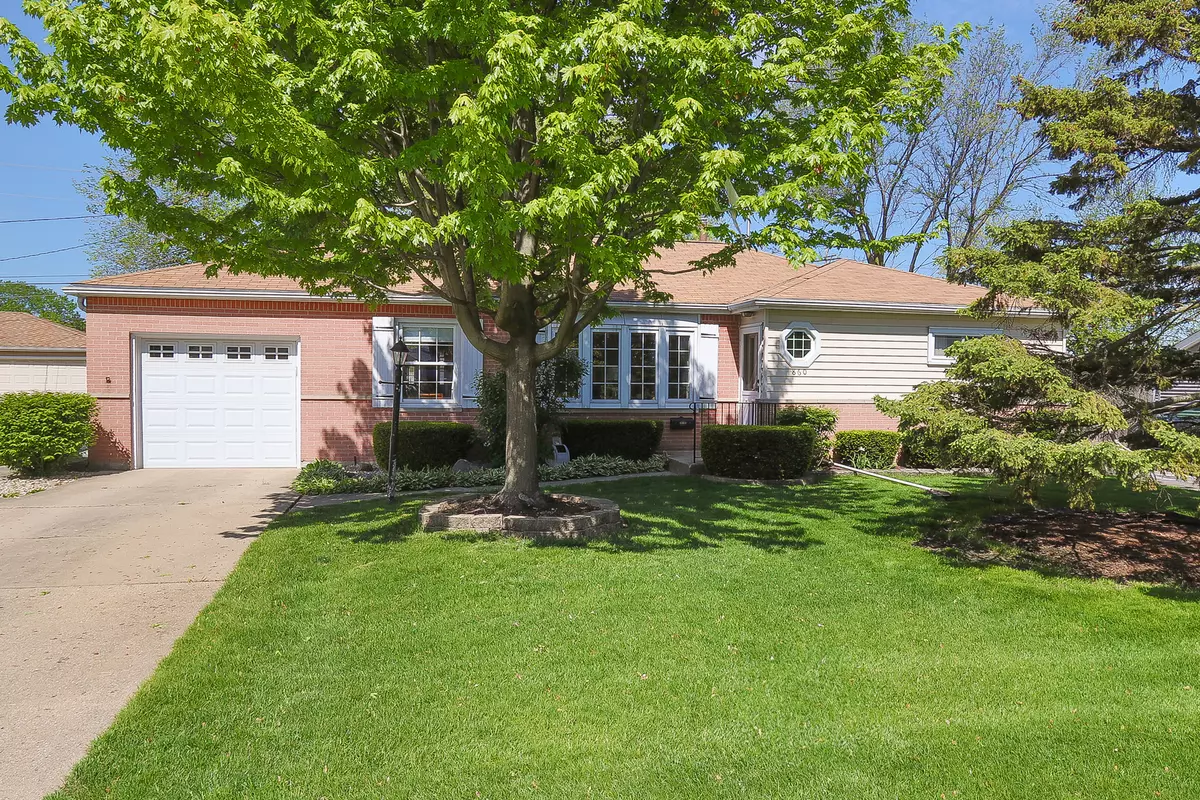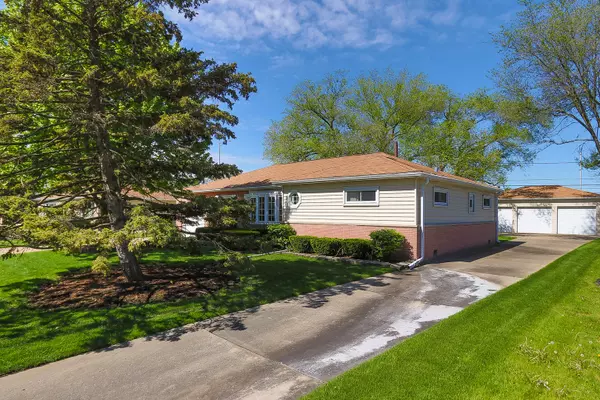$357,000
$354,900
0.6%For more information regarding the value of a property, please contact us for a free consultation.
860 Cumberland ST Hoffman Estates, IL 60169
3 Beds
2 Baths
1,401 SqFt
Key Details
Sold Price $357,000
Property Type Single Family Home
Sub Type Detached Single
Listing Status Sold
Purchase Type For Sale
Square Footage 1,401 sqft
Price per Sqft $254
MLS Listing ID 12048364
Sold Date 05/30/24
Style Ranch
Bedrooms 3
Full Baths 2
Year Built 1957
Annual Tax Amount $5,299
Tax Year 2022
Lot Size 0.272 Acres
Lot Dimensions 80 X 125 X 93 X 144
Property Description
Seller says please keep showing~Impeccable sprawling ranch lovingly maintained both inside and out! Formal dining and living room with bay window ~ Spacious eat-in kitchen with SS appliances including refrigerator (2023), Double oven (2022), Washer and Dryer (2019), Crawl space access in the bedroom closet ~ Hallway features built-in cabinets ~ Generous sized second and master bedroom with lots of closet space ~ Updated hall bath ~ Newer windows thru-out ~ Furnace, A/C, HWH (2017) ~ Attic Fan ~ Attached garage PLUS a three car detached heated (AS IS) garage perfect for a a shop or storage ~ Partially fenced in yard ~ Dual driveways ~ Perfectly located within close distance to school, shopping, and entertainment ~ Home is in GREAT condition but will be sold "AS IS" Quick closing possible
Location
State IL
County Cook
Area Hoffman Estates
Rooms
Basement None
Interior
Interior Features Hardwood Floors, First Floor Bedroom, First Floor Laundry, First Floor Full Bath
Heating Natural Gas, Forced Air
Cooling Central Air
Equipment Humidifier, TV-Cable, CO Detectors
Fireplace N
Appliance Double Oven, Microwave, Dishwasher, Refrigerator, Washer, Dryer
Laundry In Unit
Exterior
Exterior Feature Patio, Porch
Garage Attached, Detached
Garage Spaces 4.0
Community Features Curbs, Sidewalks, Street Lights, Street Paved
Roof Type Asphalt
Building
Lot Description Landscaped
Sewer Public Sewer
Water Lake Michigan
New Construction false
Schools
Elementary Schools Fairview Elementary School
Middle Schools Keller Junior High School
High Schools J B Conant High School
School District 54 , 54, 211
Others
HOA Fee Include None
Ownership Fee Simple
Special Listing Condition None
Read Less
Want to know what your home might be worth? Contact us for a FREE valuation!

Our team is ready to help you sell your home for the highest possible price ASAP

© 2024 Listings courtesy of MRED as distributed by MLS GRID. All Rights Reserved.
Bought with Halina Jozefiak • Homesmart Connect LLC

GET MORE INFORMATION





